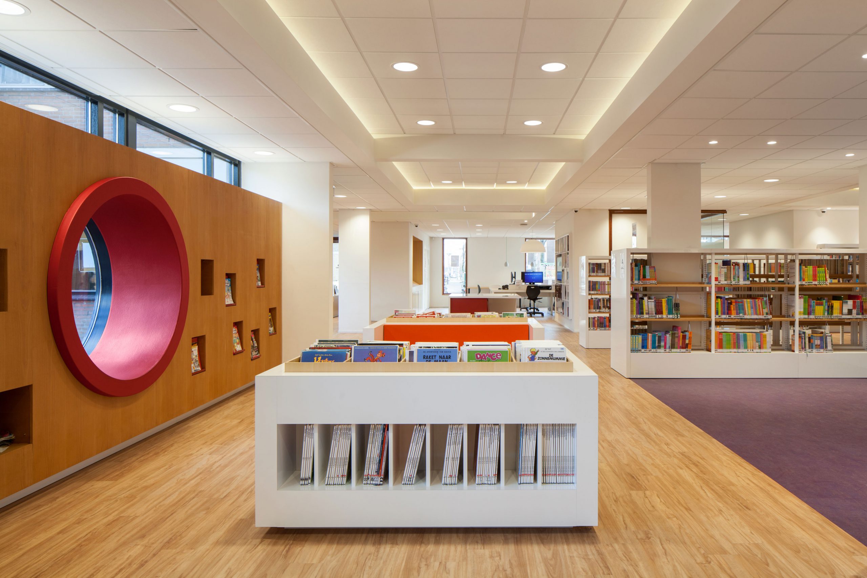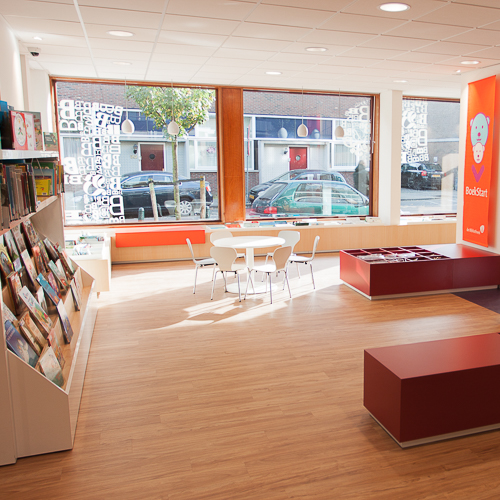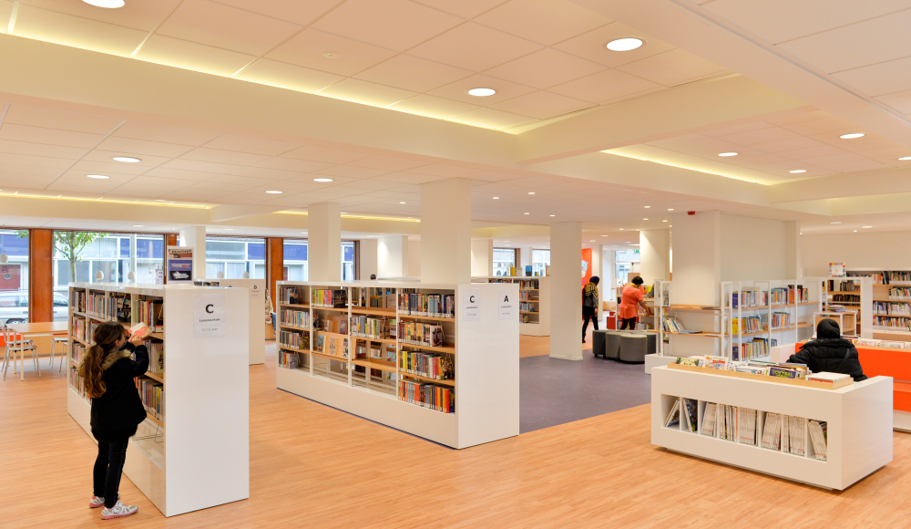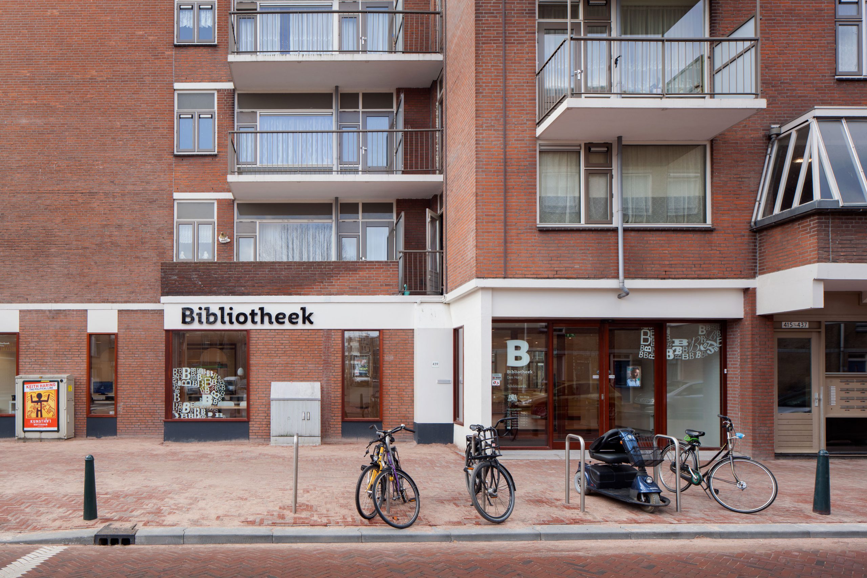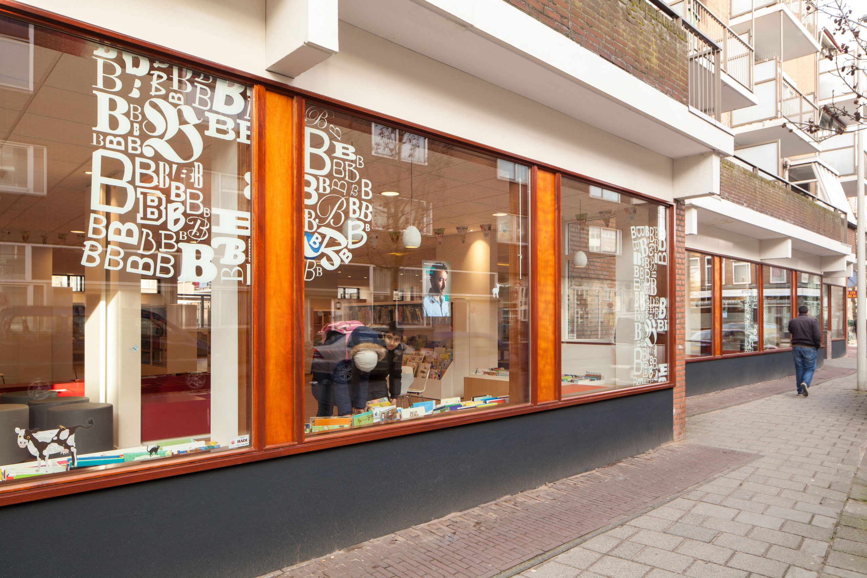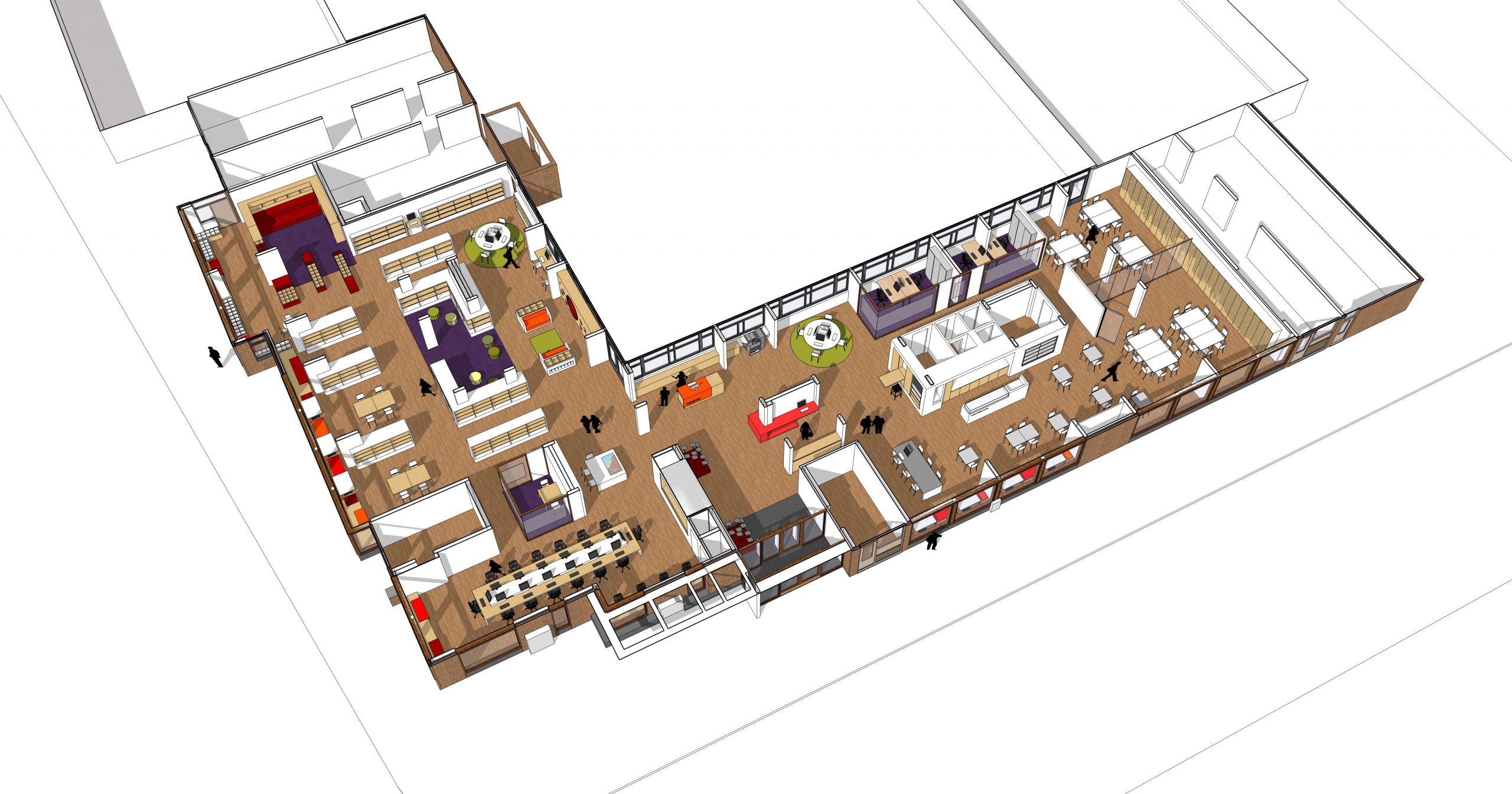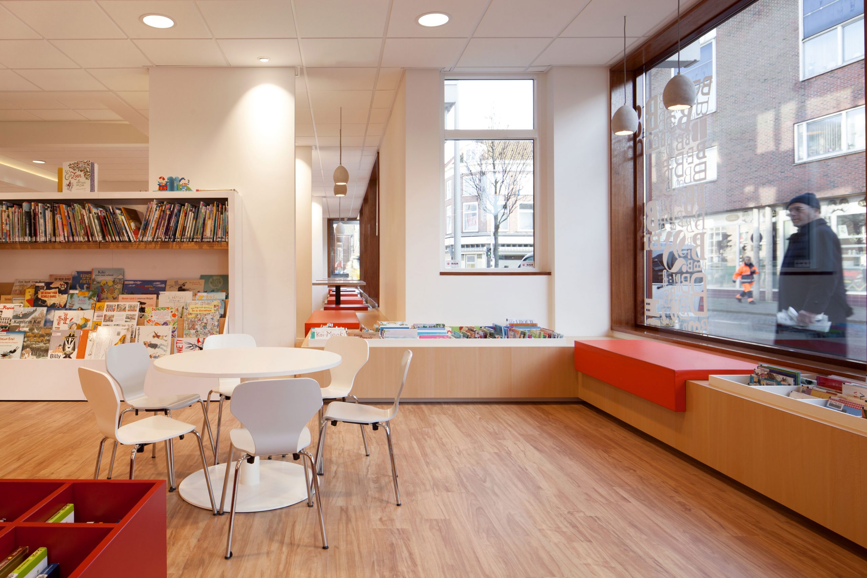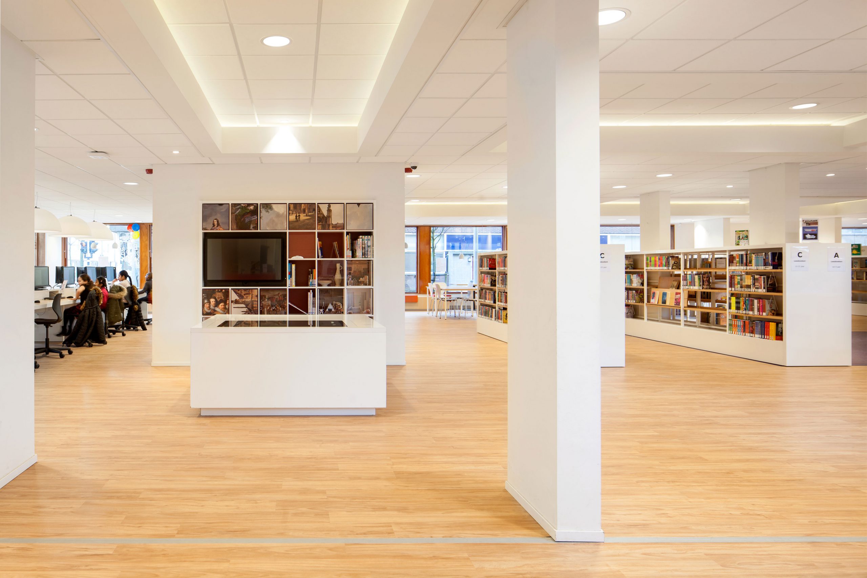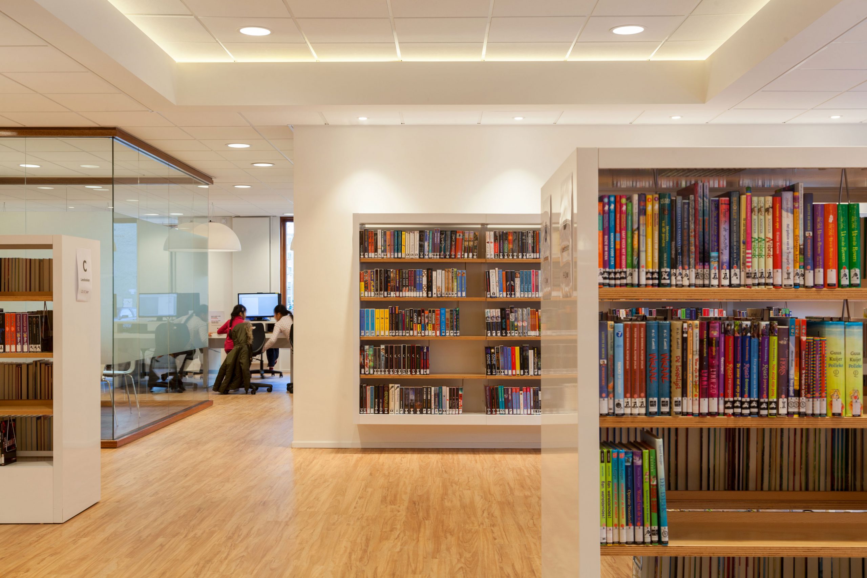After being shut down for two years Schilderswijk finally got its library back.
Our design task was to create a new library concept from scratch at the Schilderswijk area: a new interior, a new façade and of course a new library team.
The library is no longer just a place to borrow books, but has a broader social and support function. This change can be seen in the additional library function and spaces, but also in the collaboration with different external partners and institutions such as Art-S-Cool, Fablab and the Wetswinkel.
This new and more open approach we directly translated into a more and open library.
The interior of the casco was dominated by an almost overwhelming amount of concrete columns which created an claustrophobically space.
To open up the space we created new sightlines inside the interior, not only by demolishing old walls but also by smartly position the new functions.
We also opened the façade, with a few alterations, to the streets as well as the indoor garden.
The big wooden window frames at the street bring a lot of daylight into the library and strengthen the relation between inside and outside.
Before the renovation the garden was a forgotten area, opening the façade made everyone aware of a new change to use this as an additional space for the library.
It is now functioning as a garden to teach children about plants as well as a small stage where books are being read aloud.
Location:
The Hague, Schilderswijk
Client:
Bibliotheek Den Haag
Design:
+31ARCHITECTS
Size:
1000 sqm
Year:
2015
Status:
Built
Contractor:
Lammertink
Photographer:
Ewout Huibers


