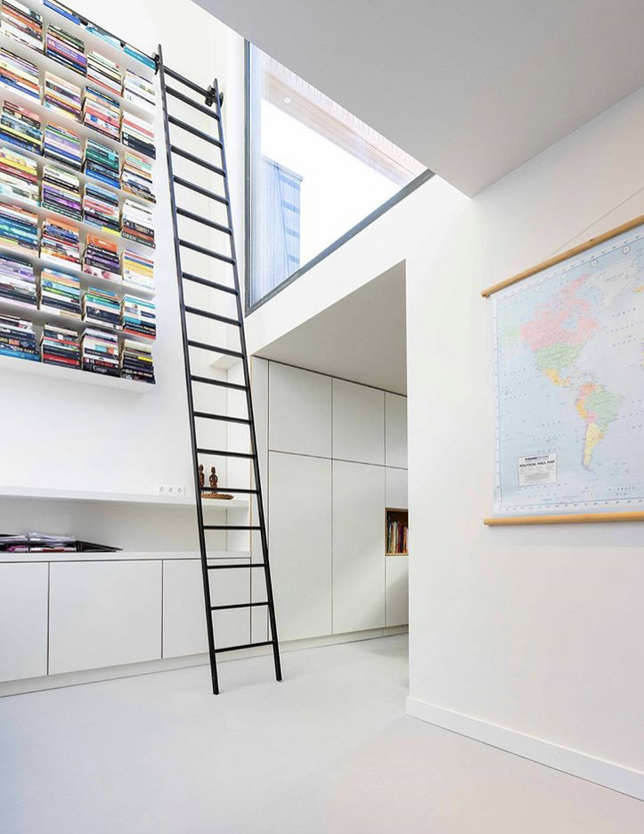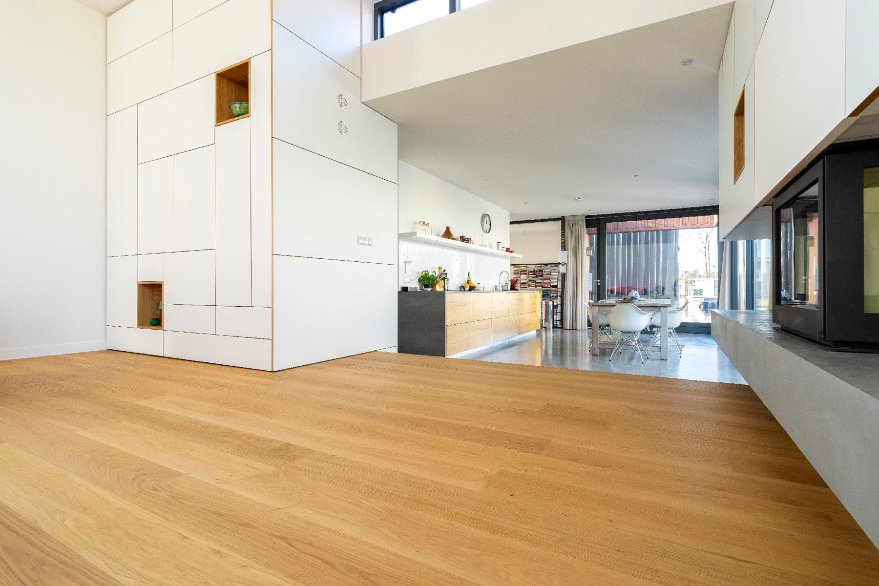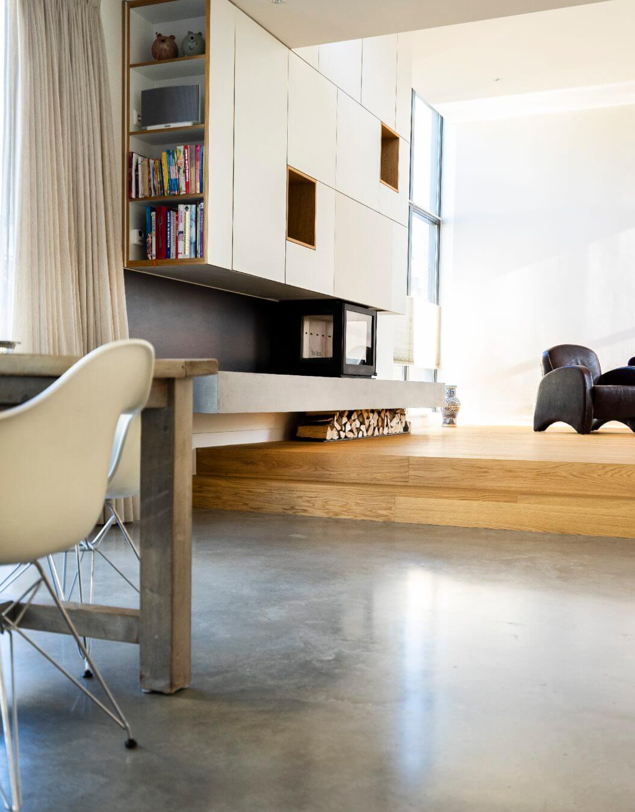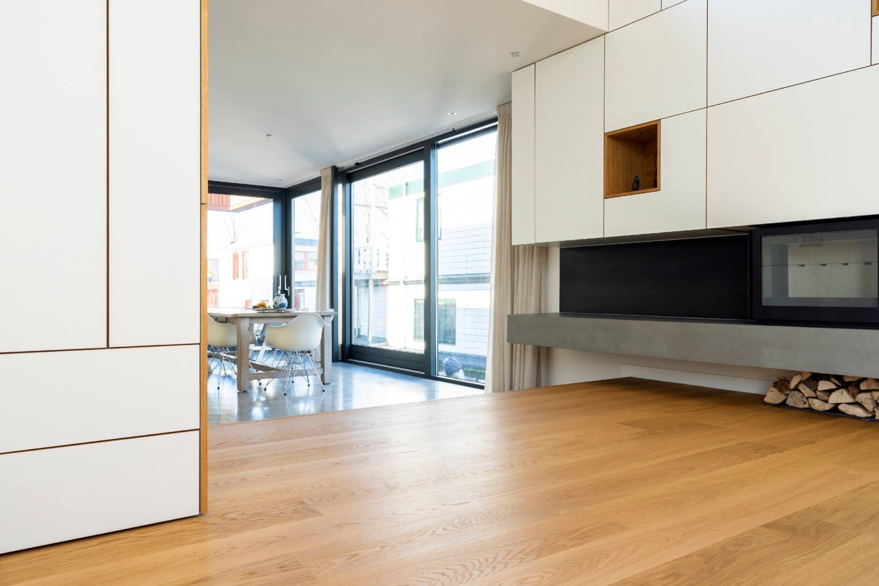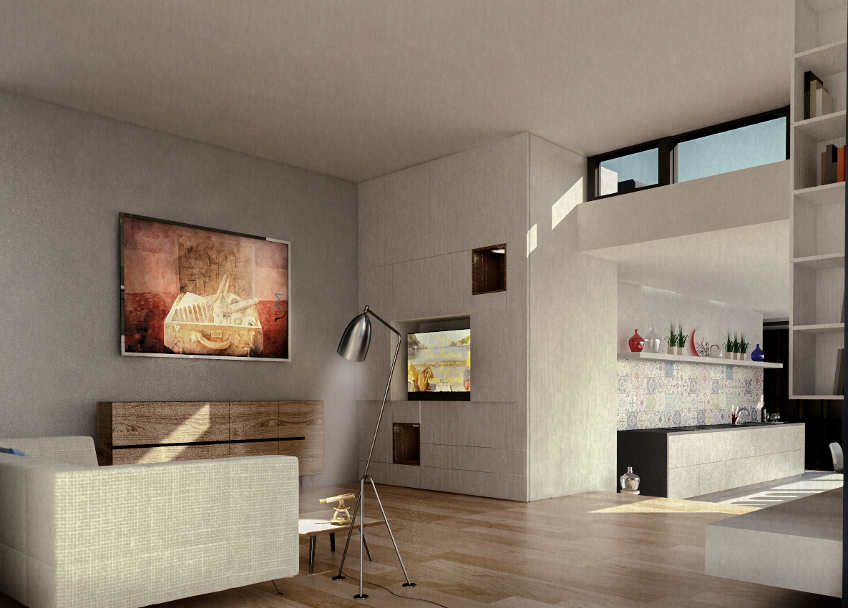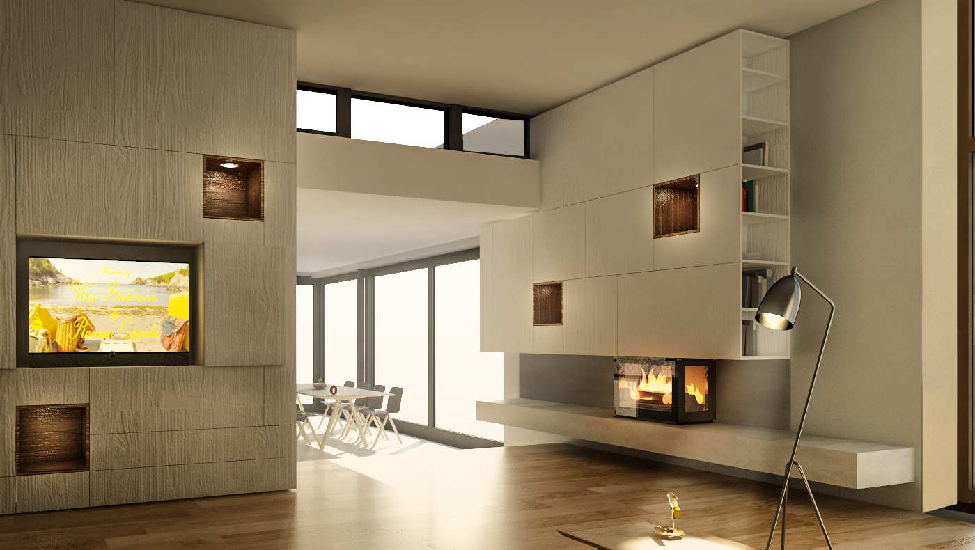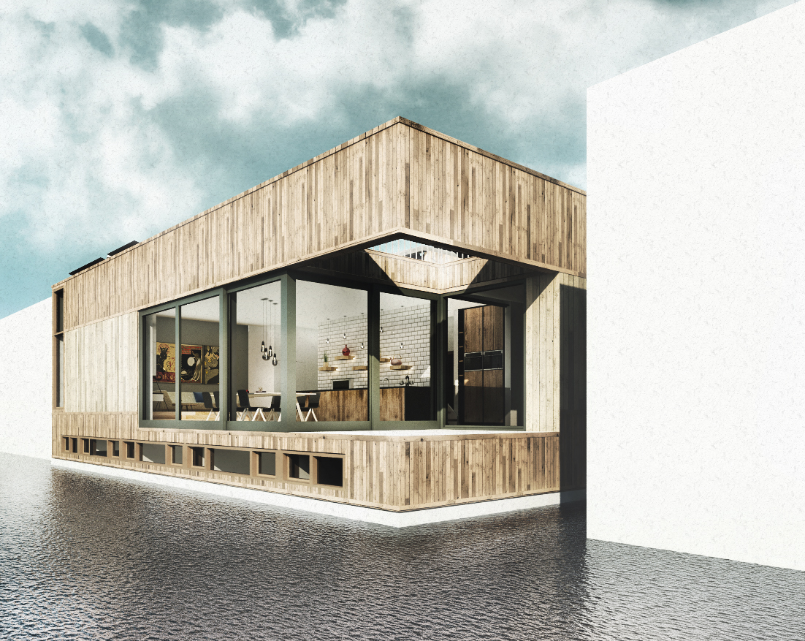Behind the Olympic Stadium close to Amsterdam’s city centre you will find IJsbaanpad, an area which is rapidly transforming into a modern houseboat community because many old houseboats in this area are being replaced by newly built modern houseboat (Dutch = woonark or woonboot).
The entry to this watervilla is located through one of the public jetties connecting 11 other houseboats. Due to the short distances between the houseboats (no more than 2 meters) the area is very high density.
This context challenged us to design a watervilla that took advantage of the confined area of the site. We used existing corridors between neighbouring houseboats to place openings which catch views surrounding the watervilla on both the unobstructed side and the public jetty sides.
Our vision of the façade was a simple and clean design. The variety of solid and void allowed us to form individual sections of timber cladding, with both wide and narrow timber elements.
By adding horizontal borderlines in between the different types of timber, the façade as a whole forms a subtle but effective finish.
To respond to the limited site area, we divided the watervilla into two levels. In the basement we placed the sleeping rooms and a study with clearstory light from voids. On the ground floor has an open floorplan where the kitchen, living areas, and dining room act as one open space and are only segregated by subtle level changes in the floors and ceilings.
An additional staircase will lead up to a large rooftop terrace where you can enjoy the sunlight and have a beautiful view of the watervilla’s surroundings.
A key part of the design are the voids, allowing natural light deep into the basement from the ground floor and terrace, which connect the three levels of the house with each other. These double height junctions interact with each other, with cross views from the basement up to the roof terrace.
Location:
Amsterdam
Client:
Undisclosed
Design:
+31ARCHITECTS
Size:
210 sqm
Year:
2016-2018
Team:
Jorrit Houwert i.c.w. J. Suasso de Lima de Prado, V. Göllner, J. Paičius, M. D’Ostuni
Status:
Built
Contractor:
Arkenbouw Post


