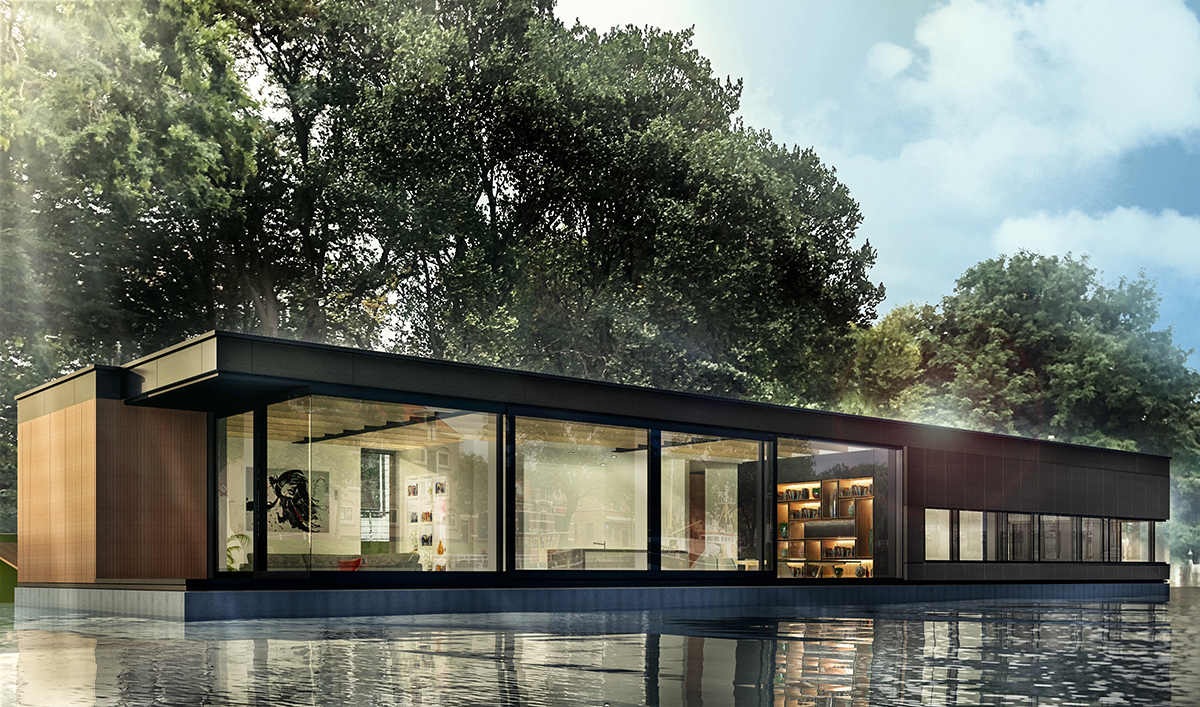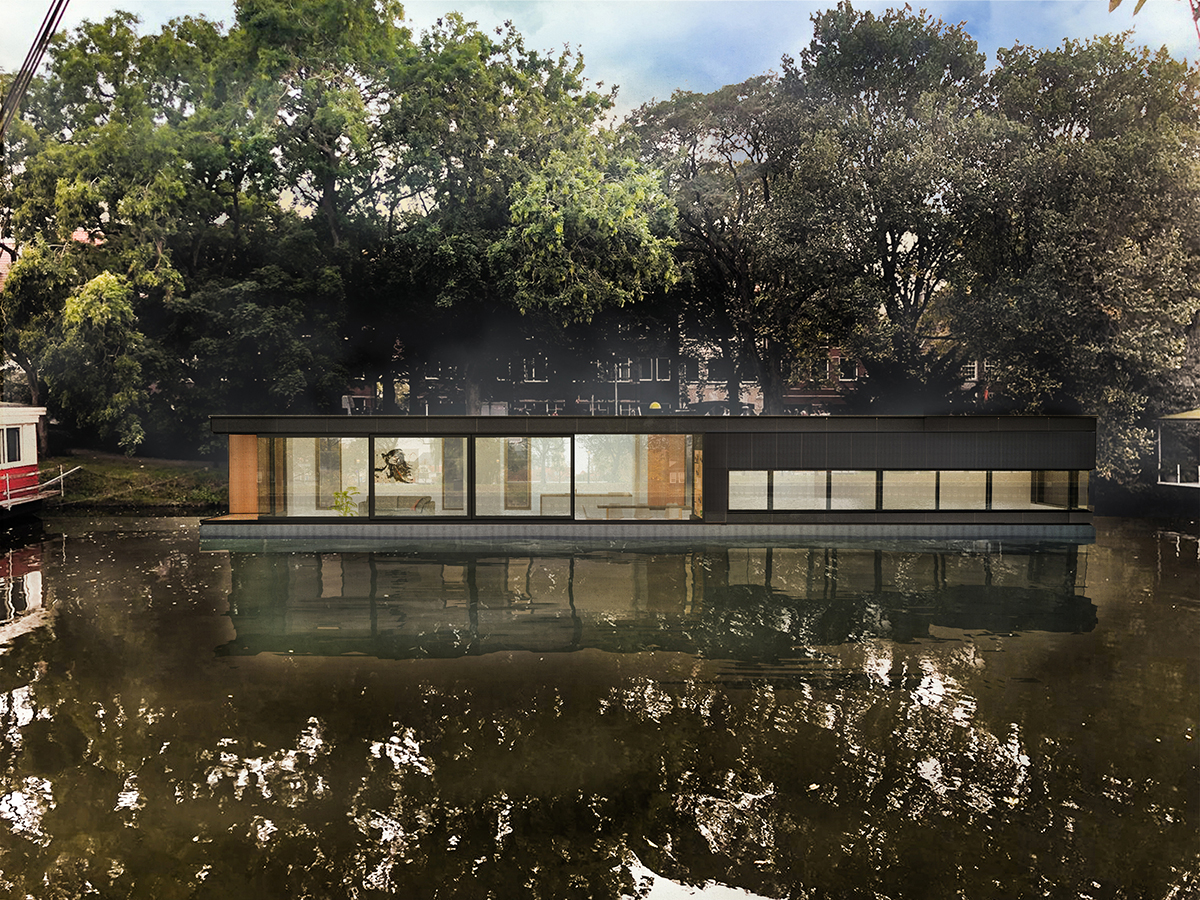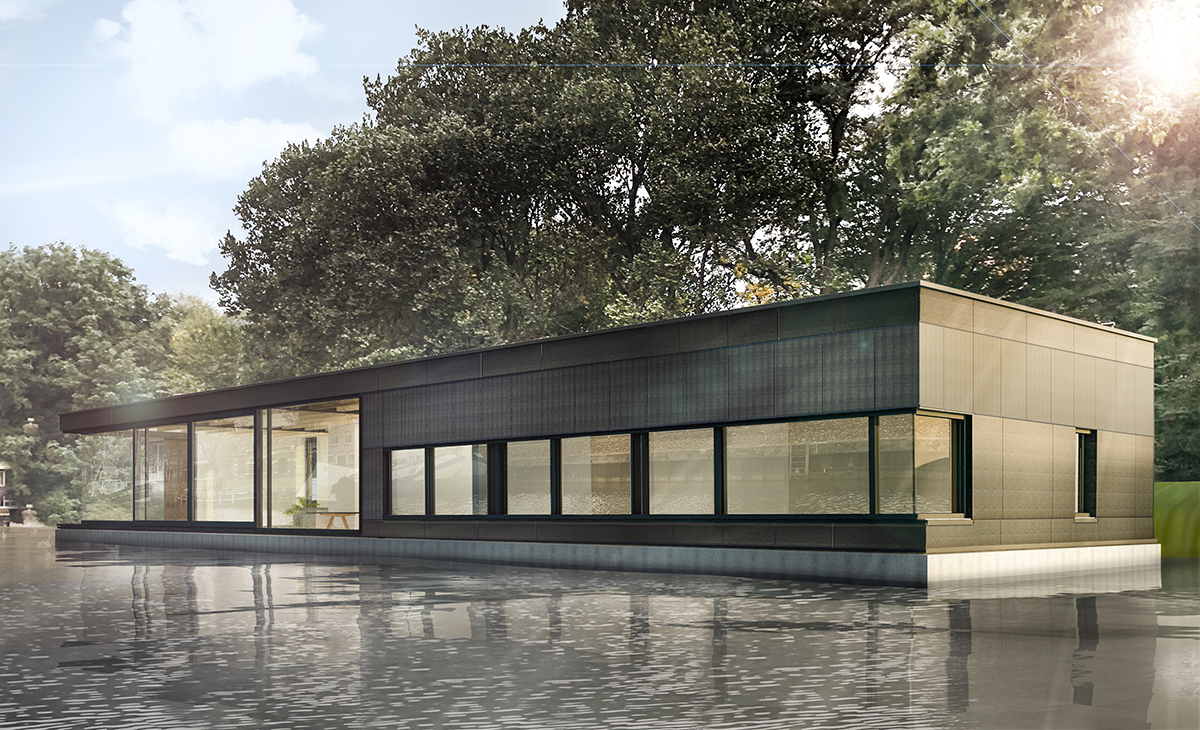The houseboat consists of a rectangular plan that is situated parallel to the quay. The living areas are located higher than the sleeping quarters in the basement. Under the living space is a crawl space/storage room that can be partially used as storage.
The windows on the waterfront are focused on the beautiful view to the east towards the bridge. On the eastern corner on the water side there is an indoor terrace that breaks through the rectangular box volume.
The living room and kitchen also have windows on the shore towards the park, so that the liveliness in the houseboat is visible to passers-by and gives a view of the green park from the inside.
In the design, all sleeping areas are located in the basement. Due to the shallow draft of 1.03 meters under water, the windows in these rooms already start at a height of 1.4 meters, allowing a lot of light to enter and a view from the sleeping quarters to the outside. By bringing all the bedrooms down, the sleeping areas are extra high.
The materialization of the facade has been kept simple and modest by using a limited number of materials.
The dark facade cladding and the wood refer to the colors and materials of old ships and accentuate the composition of the roofline and the windows.
Location:
Enkhuizen
Client:
Undisclosed
Design:
+31ARCHITECTS
Team:
J. Houwert, M. D’Ostuni
Size:
120 sqm
Year:
2019-2020
Contractor:
ABC Arkenbouw
Status:
Built




