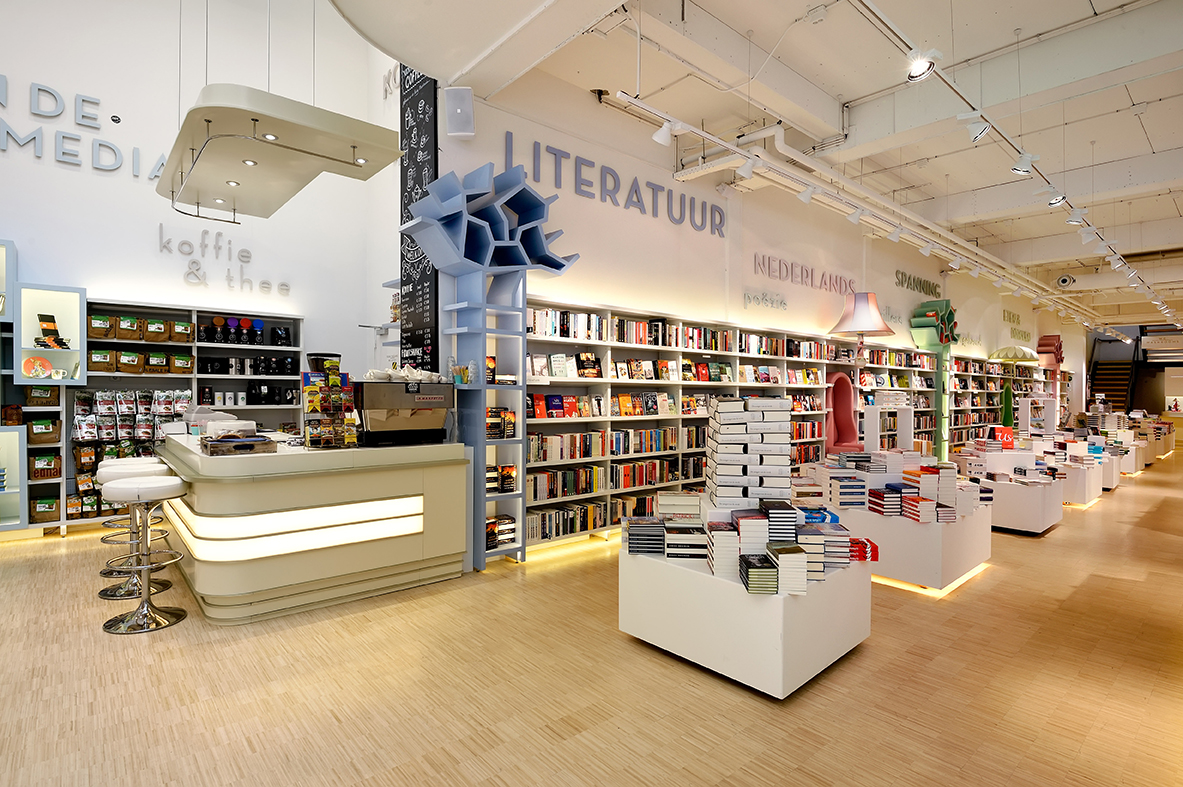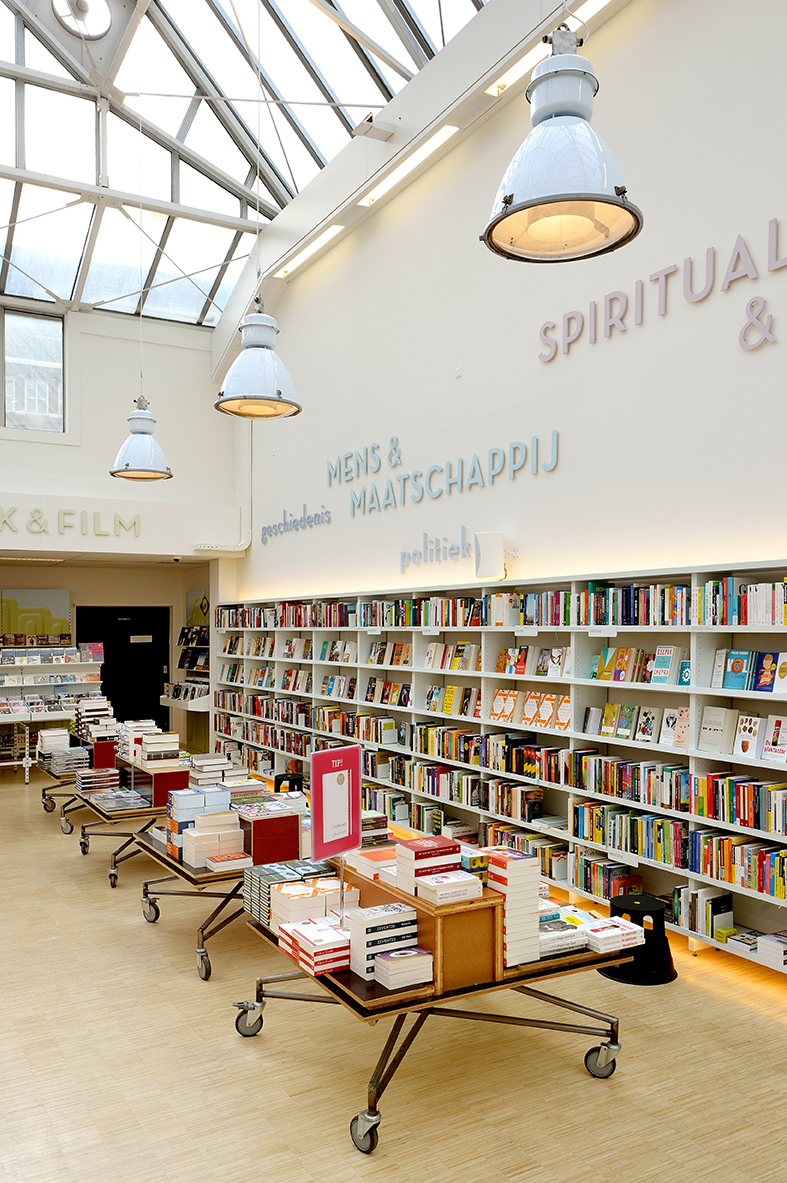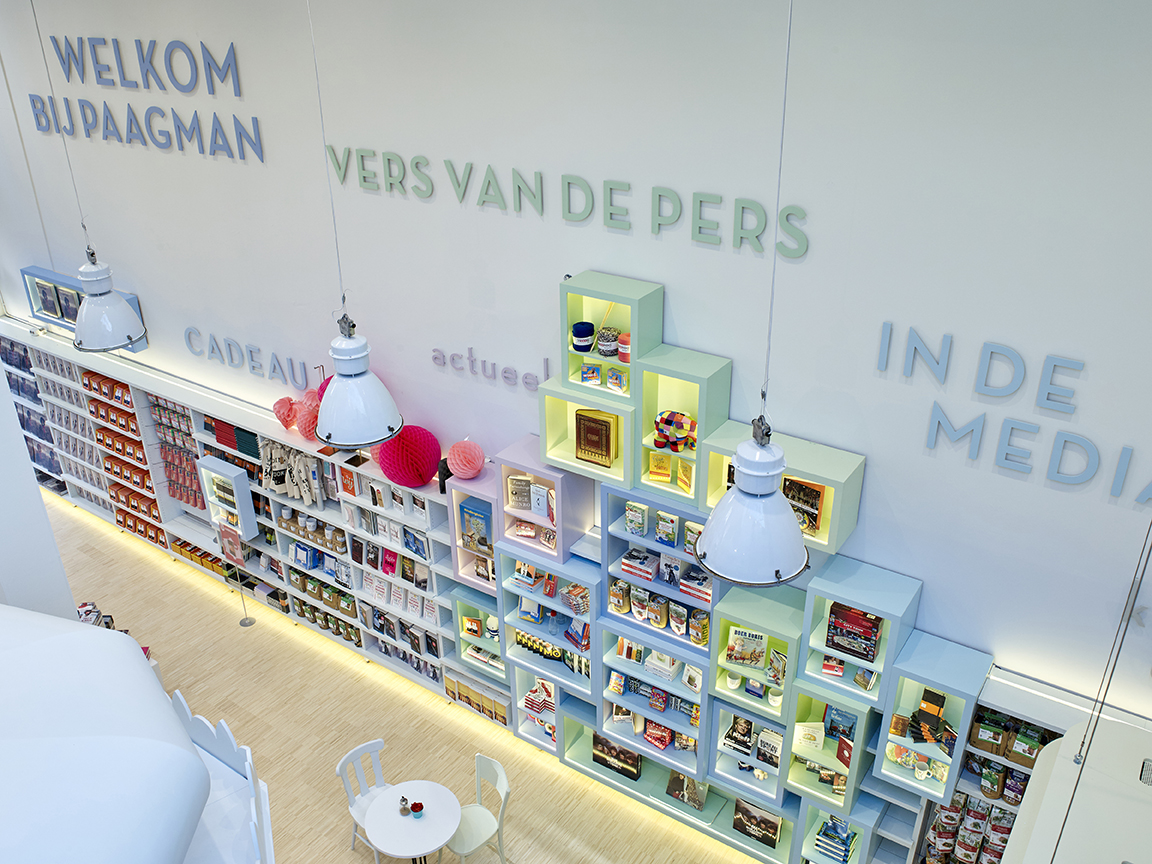Paagman is expanding and opened this new bookshop in 2015 at a 700 m2 hotspot in the center of the Hague.
A colorfull concept is created by the interior designer with a new bookshelf concept on ground floor. On the first floor we managed to reuse existing furniture taken from the former bookshop to reduce the use of new materials and to minimise the throw away of reusable materials.
We combined the reused cupboards with vintage industrial factory lights that are transformed and repainted.
The vintage elements fit well in the stylish open spaces of this property with the classic facade. The property used to be a theatre in the ’20s and a cinema in the ’70s in the heart of The Hague city centre.
+31ARCHITECTS was not only responsible for the shopfront advertising design features but we where in the picture from the first steps to be taken and managed the project through all tender and permissions procedures and construction phases until the opening.
Location:
The Hague,
Lange Poten 41
Client:
Paagman B.V.
Size:
700 sqm
Year:
2014-2015
Status:
Built
Design:
+31Architects i.c.w. Doorn Roos Imagineers








