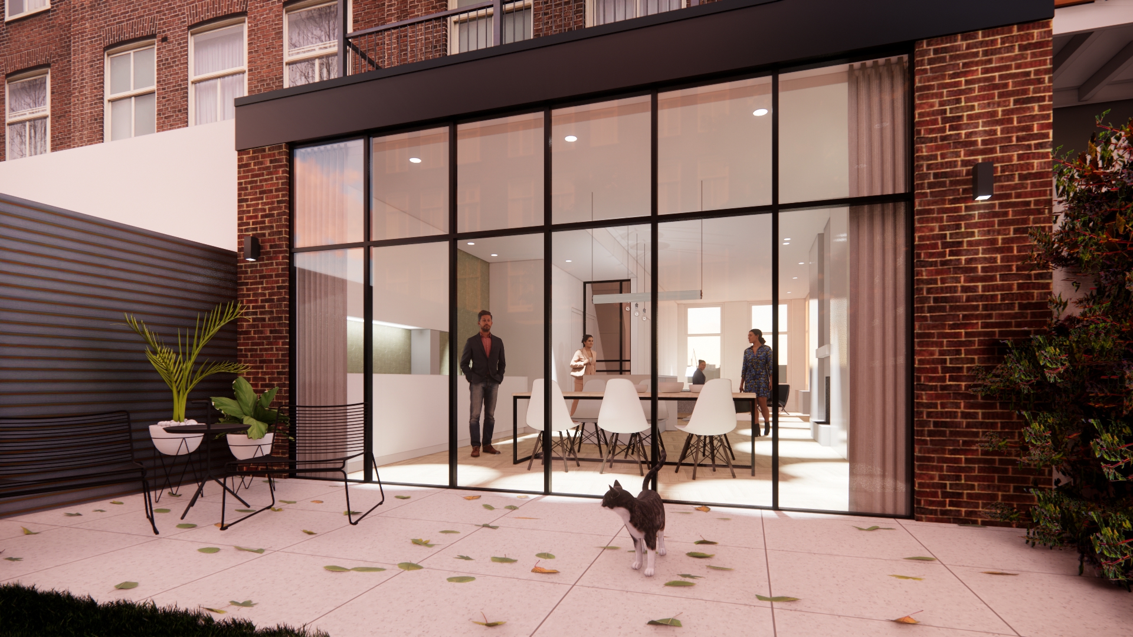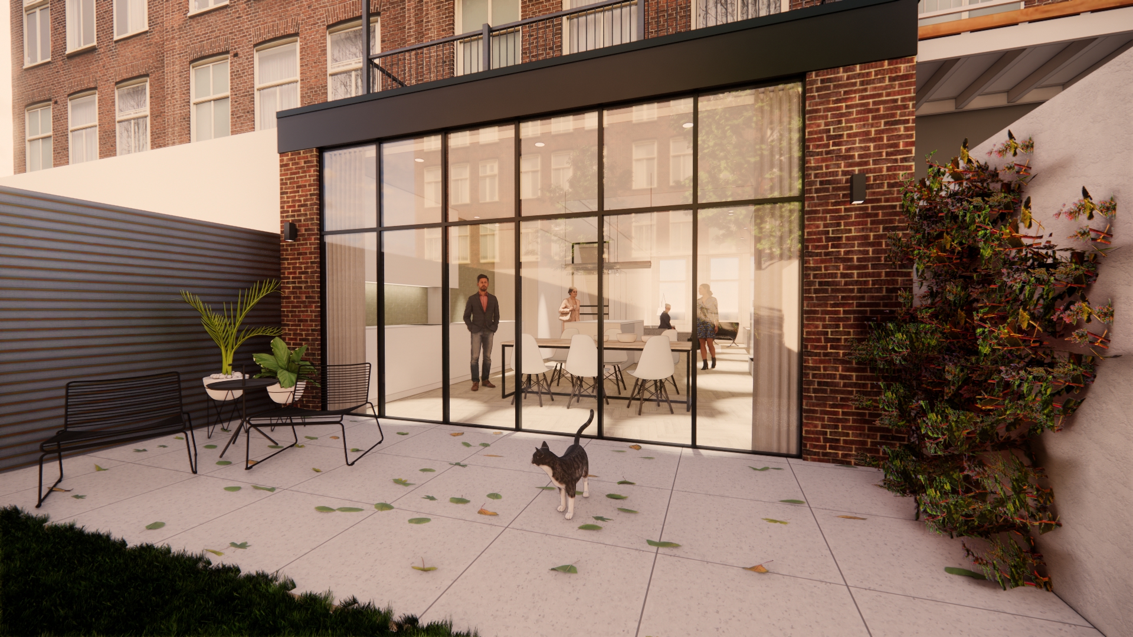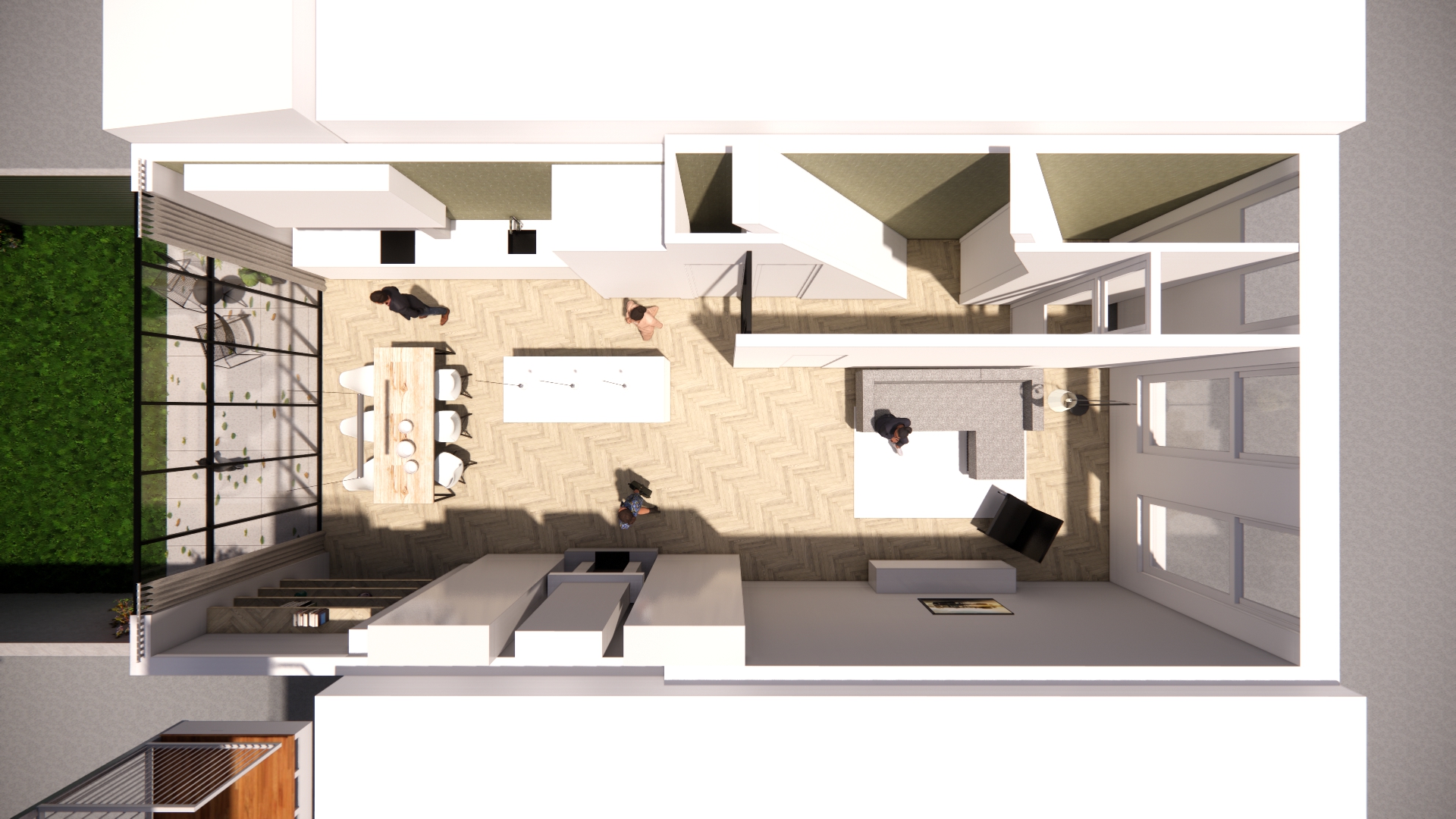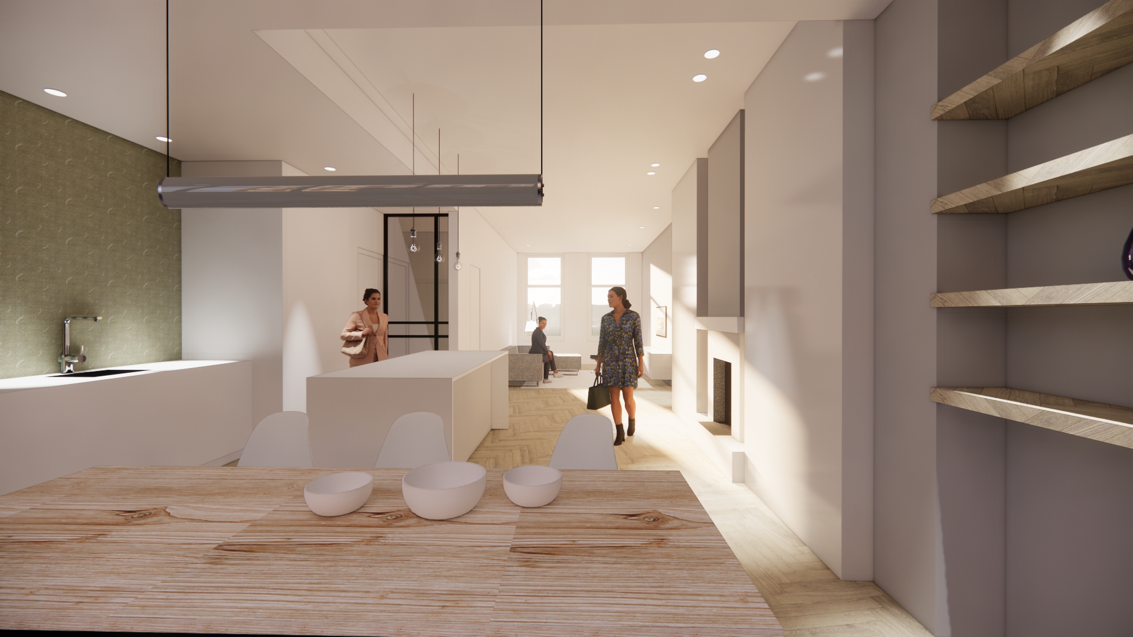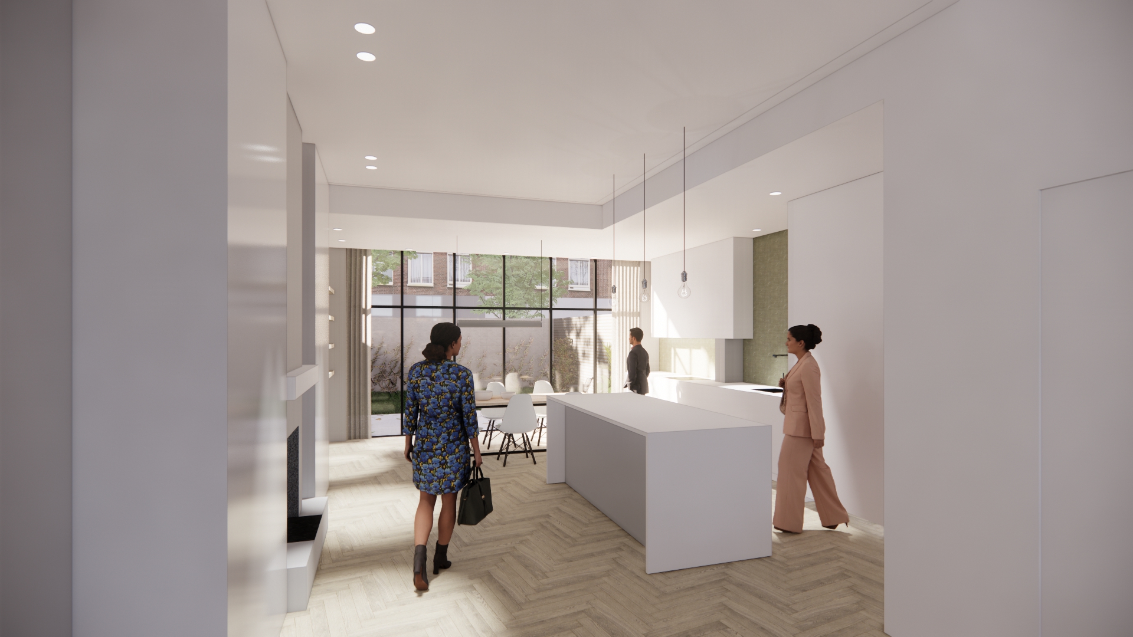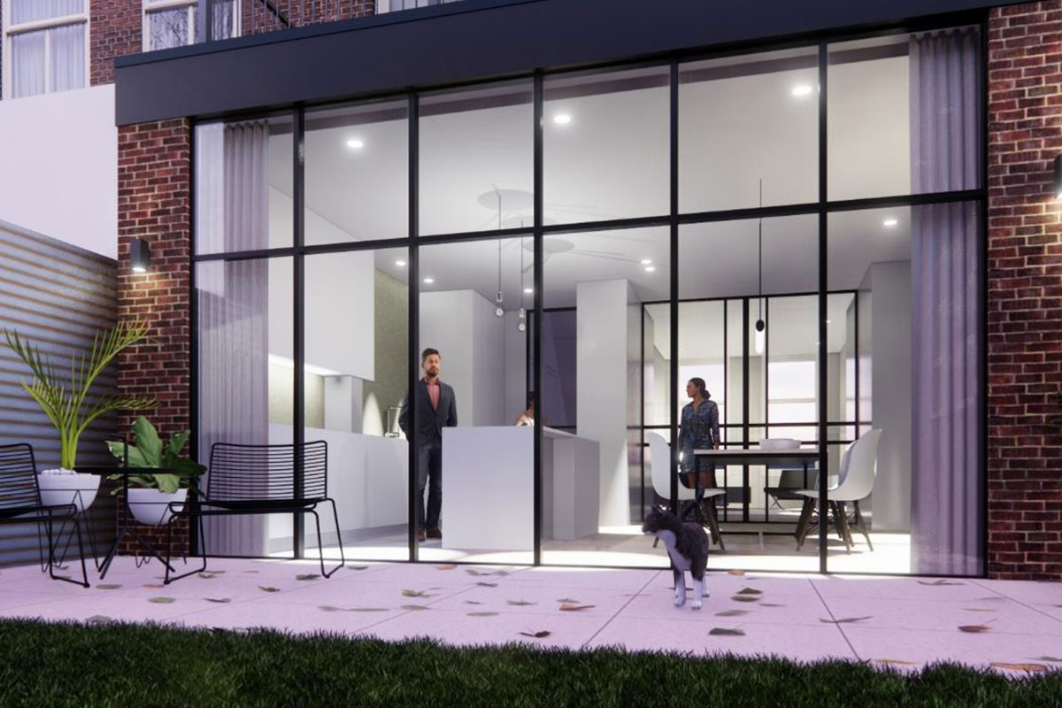Renovation of complete property with four floors into two modern apartments with on the ground floor an extension. Adding terraces, balconies and a rooftop terrace. In this renovation and transformation project of several apartment floors near the Vondelpark in Amsterdam, we have chosen to use slim steel window profiles in the extension to bring in maximum daylight.
The traditional brick facade must give a solid and stylish image in combination with the dark window profiles and matt black roofline. The balconies and roof terraces are also executed in the same colour scheme and are therefore more discrete.
Location:
Amsterdam
Client:
Undisclosed
Design:
+31ARCHITECTS
Size:
240 sqm
Year:
2020 –
Status:
under construction
Contractor:
Hoogendijk Bouw


