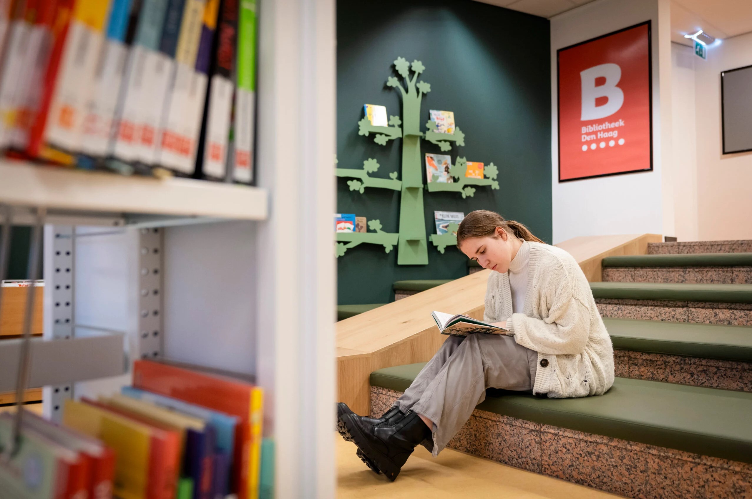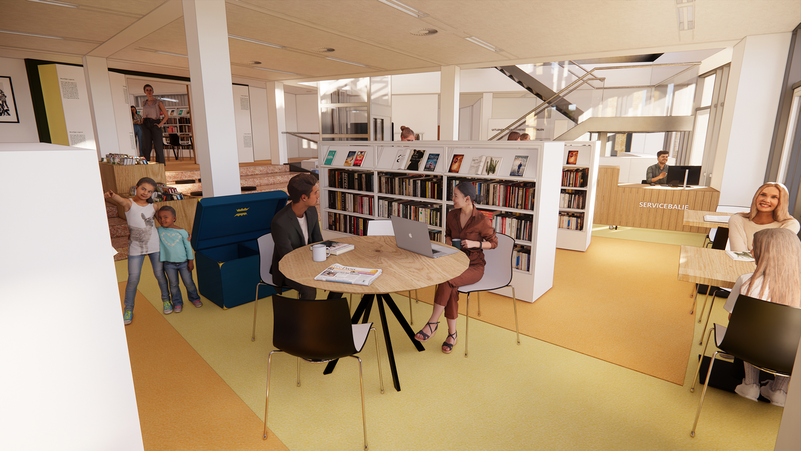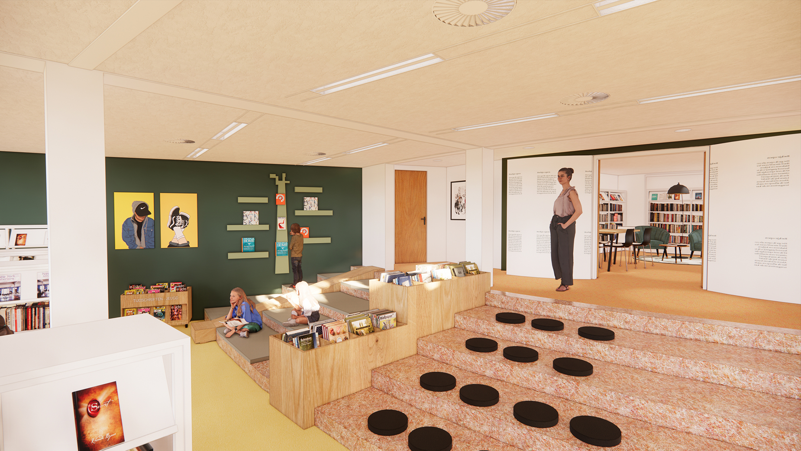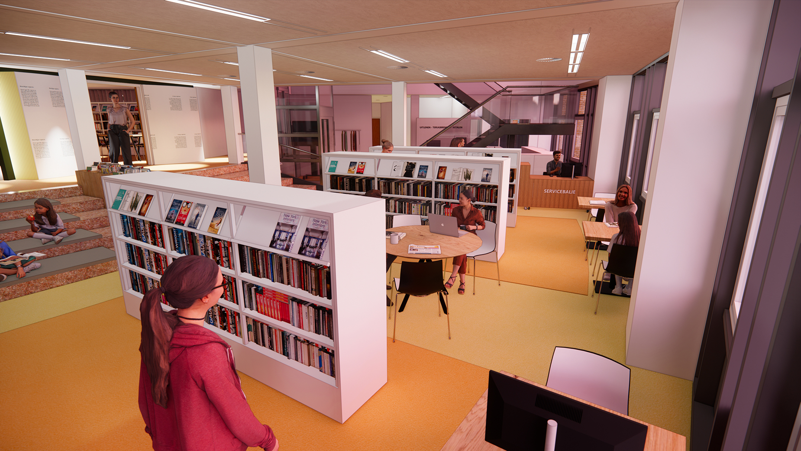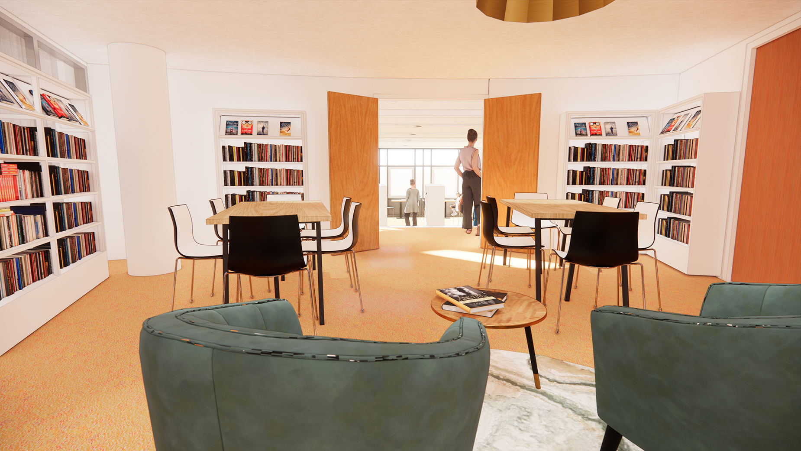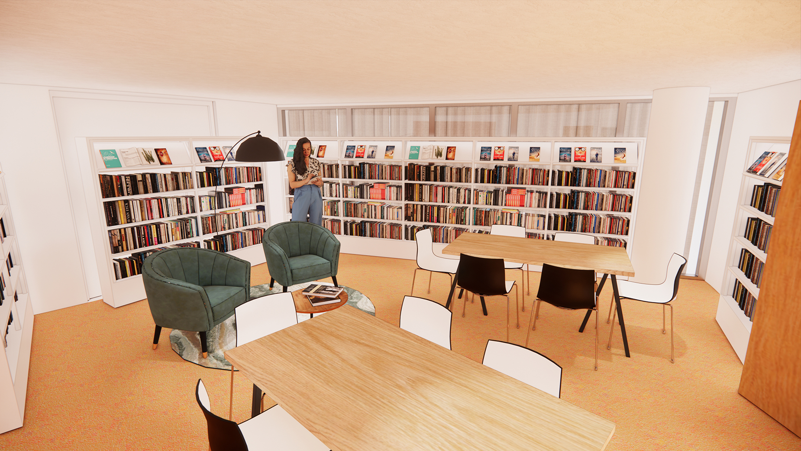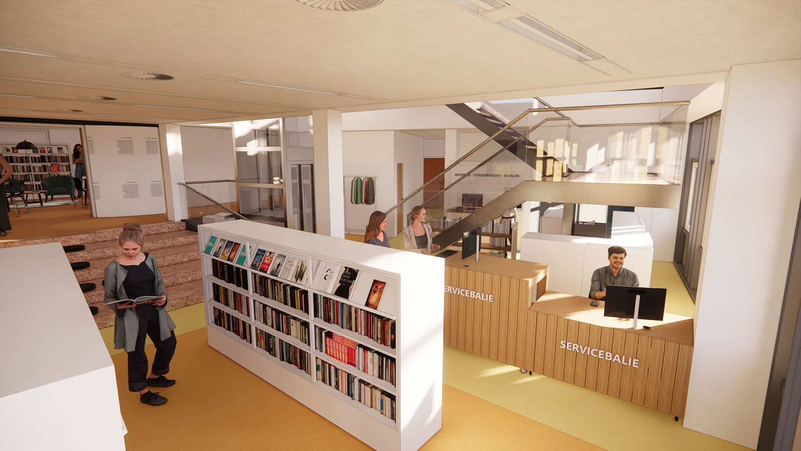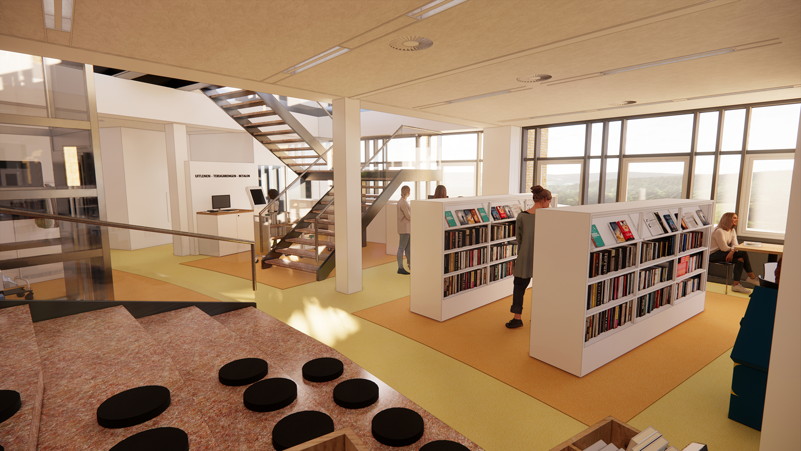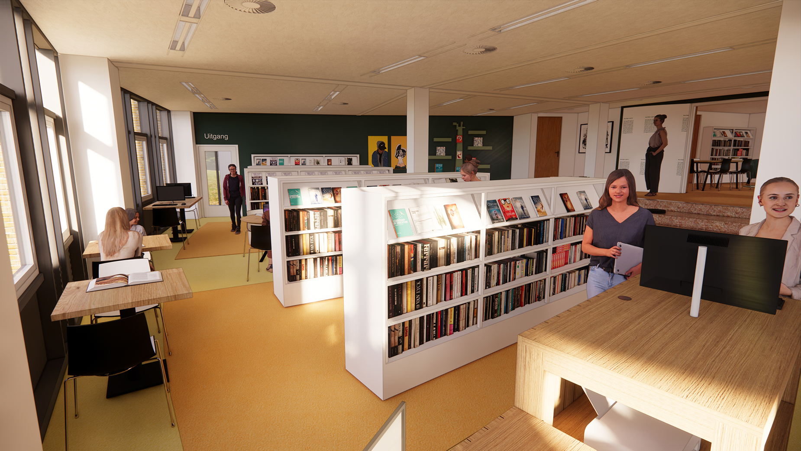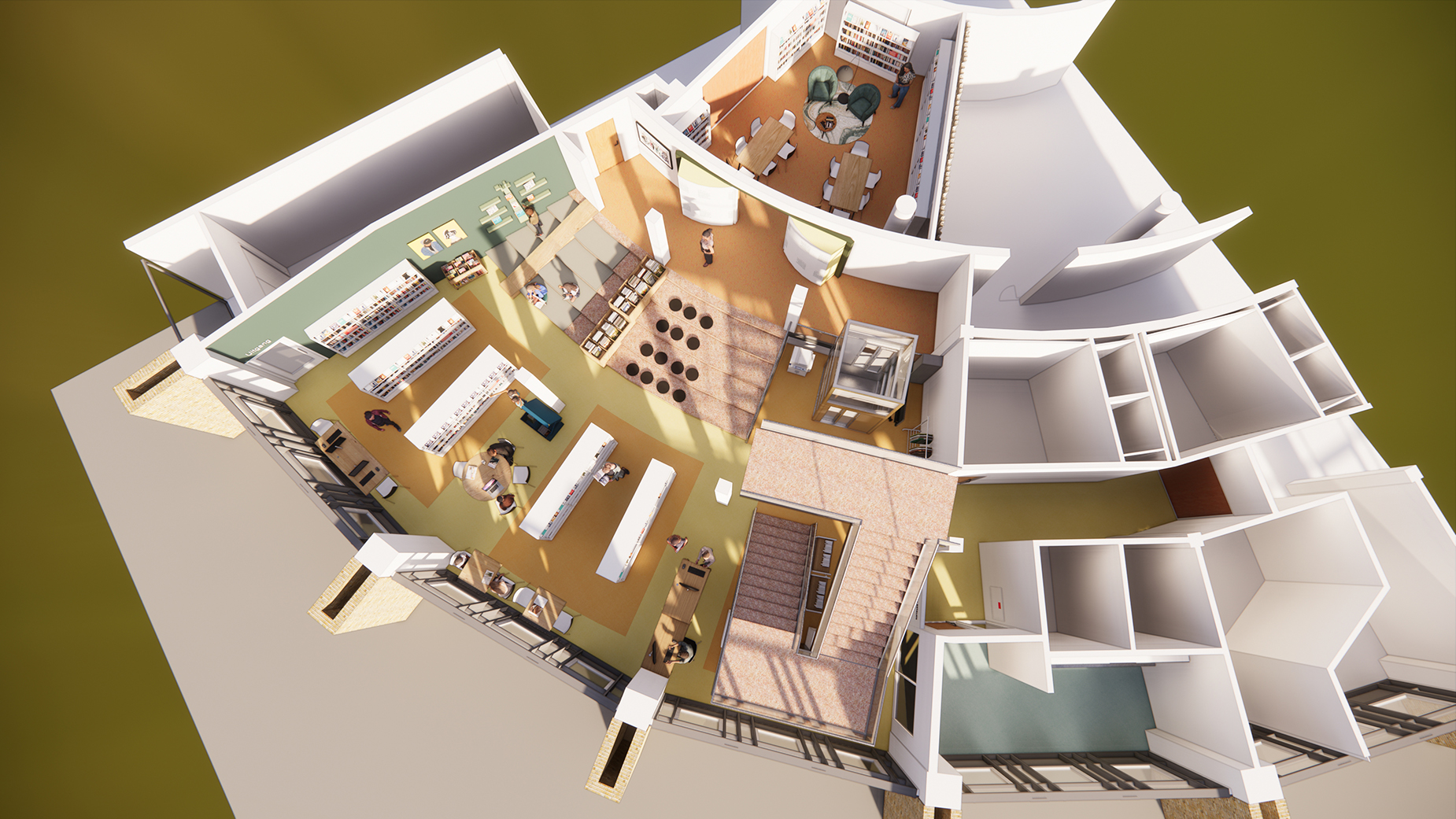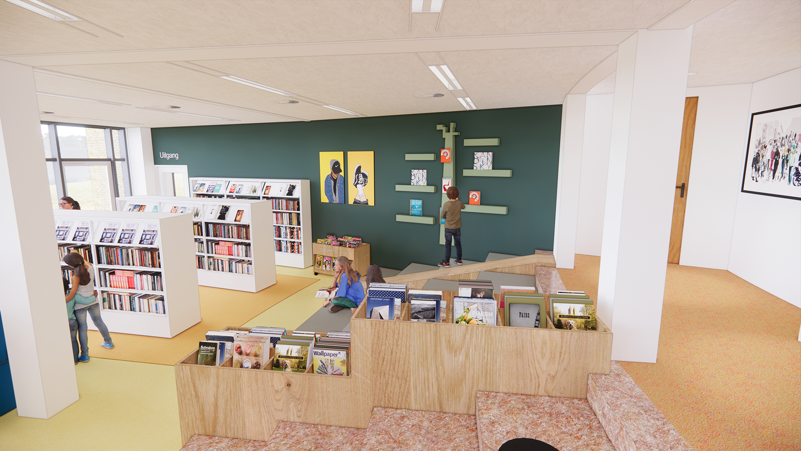In line with the Municipality of The Hague’s vision to establish neighborhood libraries throughout the city, a new library has been opened in the Benoordenhout district. Situated within the historic Rotonde building of the ANWB at Wassenaarseweg 220, this library enhances both the local community and the numerous visitors who have frequented this beautiful area adjacent to Clingendael Park.
The design of the library was approached with care, aiming for minimal alterations to the existing space while ensuring harmony with other libraries in the city. The striking white bookshelves, filled with vibrant books, are reminiscent of our previous projects, such as Bibliotheek Nieuw Waldeck and Bibliotheek Schilderswijk, now enhanced for greater flexibility. The layout of the shelves follows the building’s contours, with strategically placed low bookshelves that fan out to maximize visibility and light from the expansive windows.
The furniture selections are crafted from subdued materials, incorporating wood, faux leather, and velvet in various shades of green, a nod to the Central Library’s color scheme, providing visitors with a sense of familiarity.
In our commitment to sustainability, we prioritized reusing existing furniture from the library’s storage, thus minimizing waste. We even procured several pre-owned items, including white steel acoustic Ahrend sliding door cabinets, perfectly suited to the new space without necessitating new production.
Despite the compact size of this library, the design accommodates contemporary functions through the use of flexible, mobile bookcases. These can be repositioned to create space for group activities, lectures, language lessons, and courses, addressing the increasing need for assistance with various inquiries, such as completing forms for taxes or benefits.
A central lobby area, integrated with the existing ANWB retail and café spaces, features a large communal reading table where visitors can enjoy newspapers and magazines while socializing over coffee.
For younger patrons, we’ve introduced a playful wooden slide descending a staircase, which is cushioned for safety, transforming the staircase into an intimate gathering spot and a comfortable platform for youth to engage with their surroundings through the large windows.
Additionally, the library showcases changing art exhibits from local illustrators and features a double door designed to resemble an open book, inviting visitors of all ages to express their creativity on illuminated chalkboard walls.
This library not only serves as a resource for borrowing books but also fulfills five key social roles—learning, reading, information, cultural introduction, and community engagement—aligned with the objectives detailed on overheid.nl.
Location:
The Hague
Client:
Bibliotheek Den Haag
Design:
+31ARCHITECTS
Team:
Jorrit Houwert
Size:
250 sqm
Year:
2023
Status:
Completed


