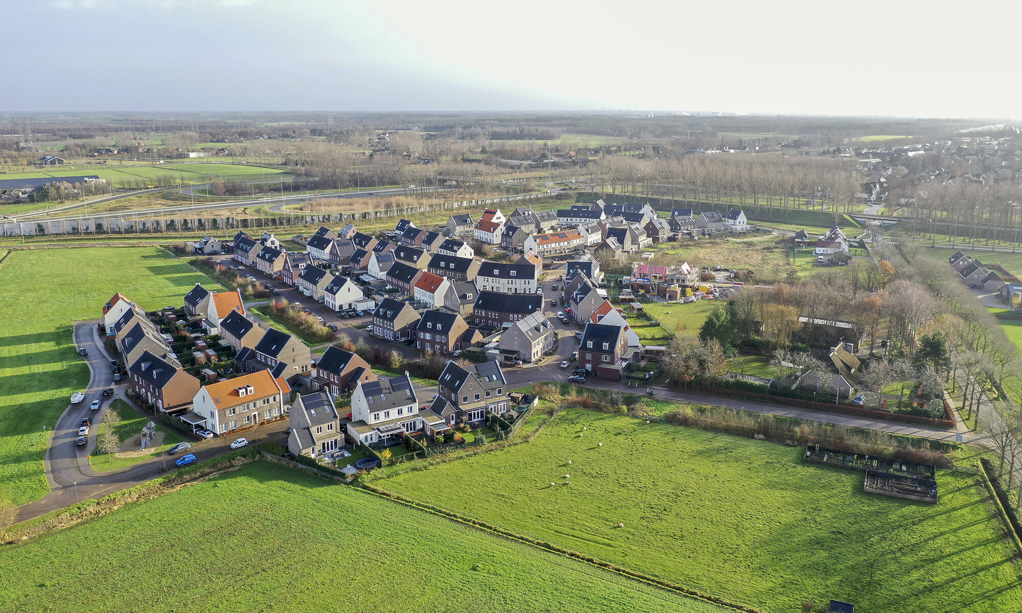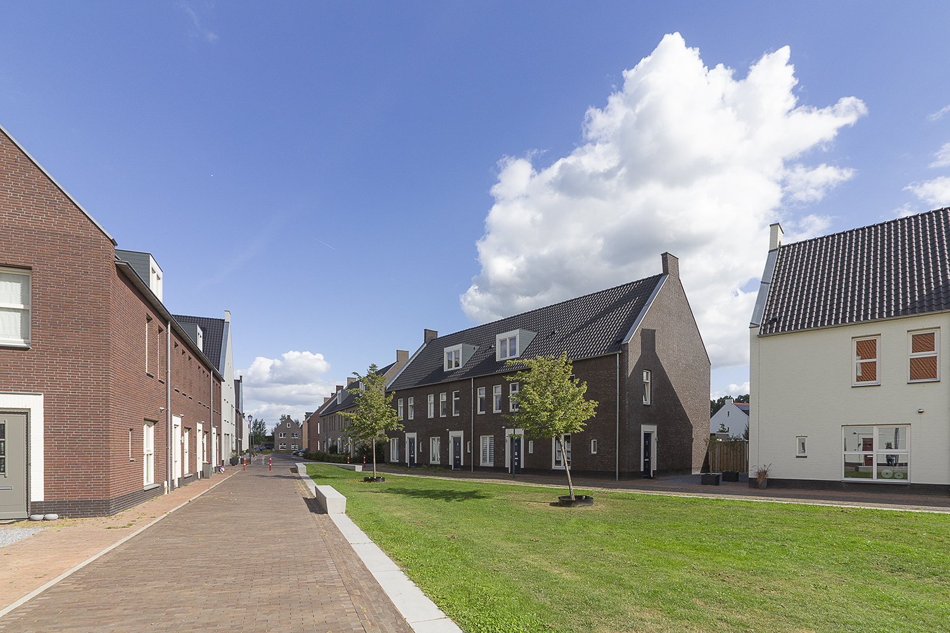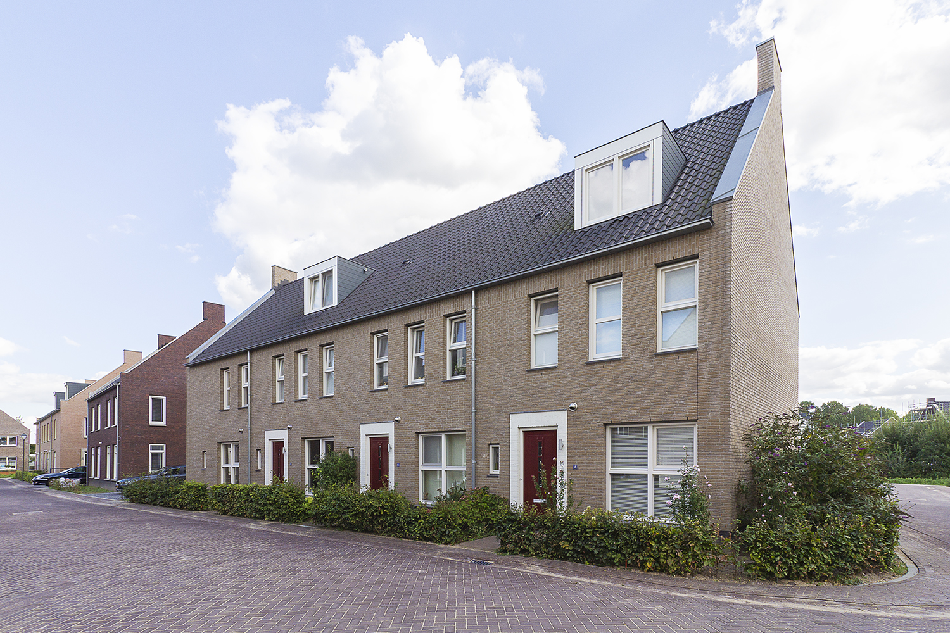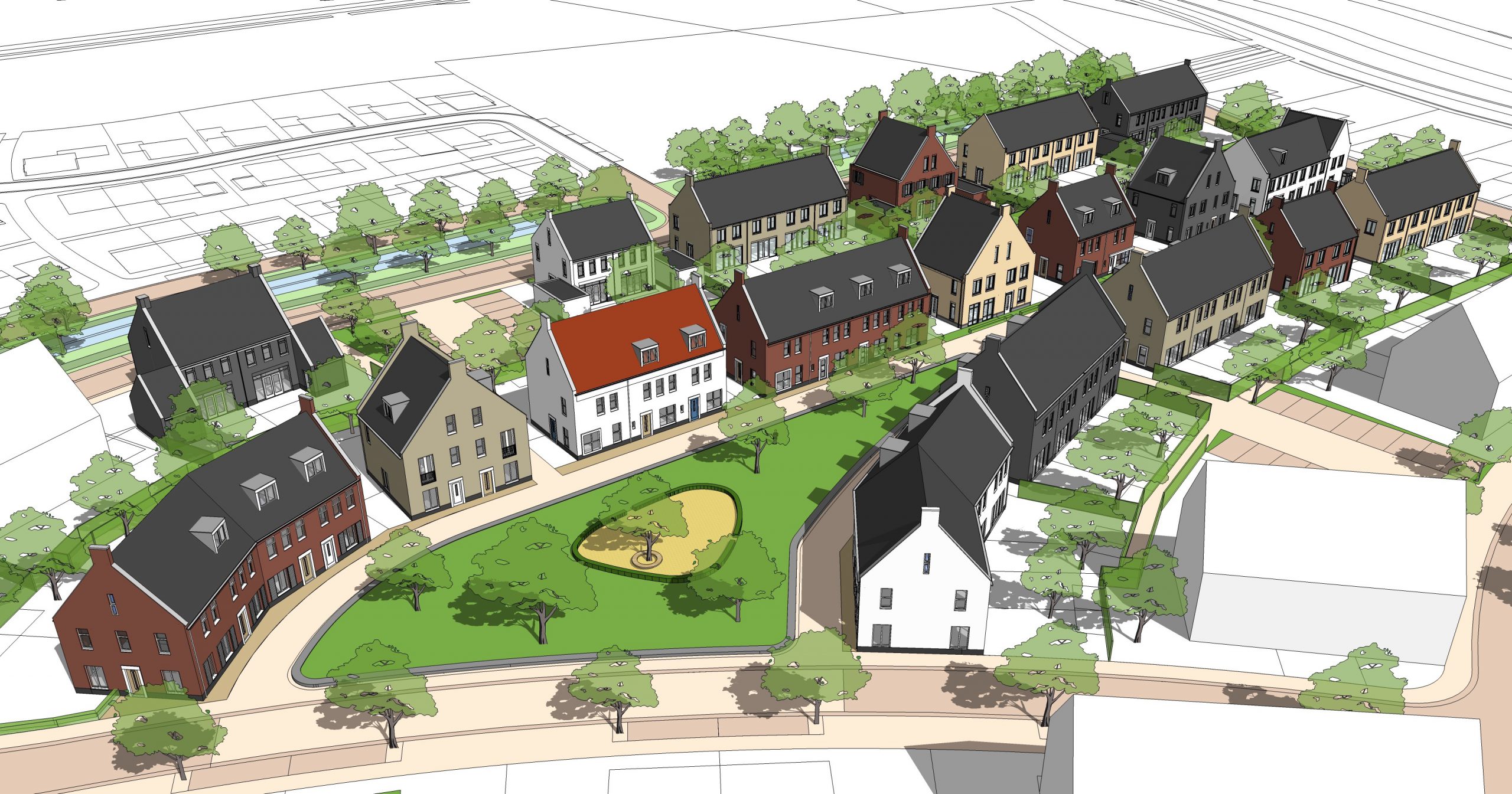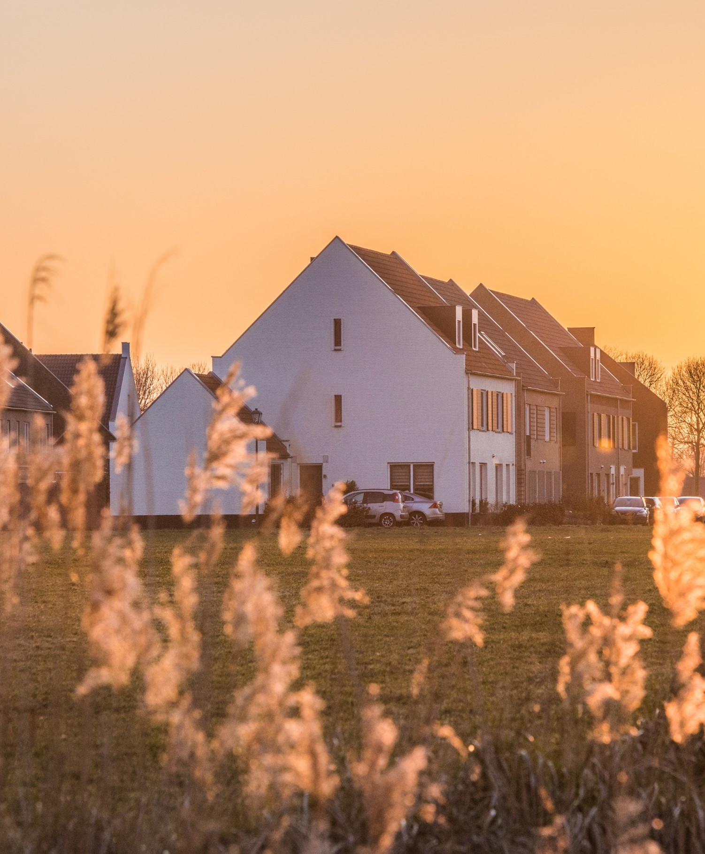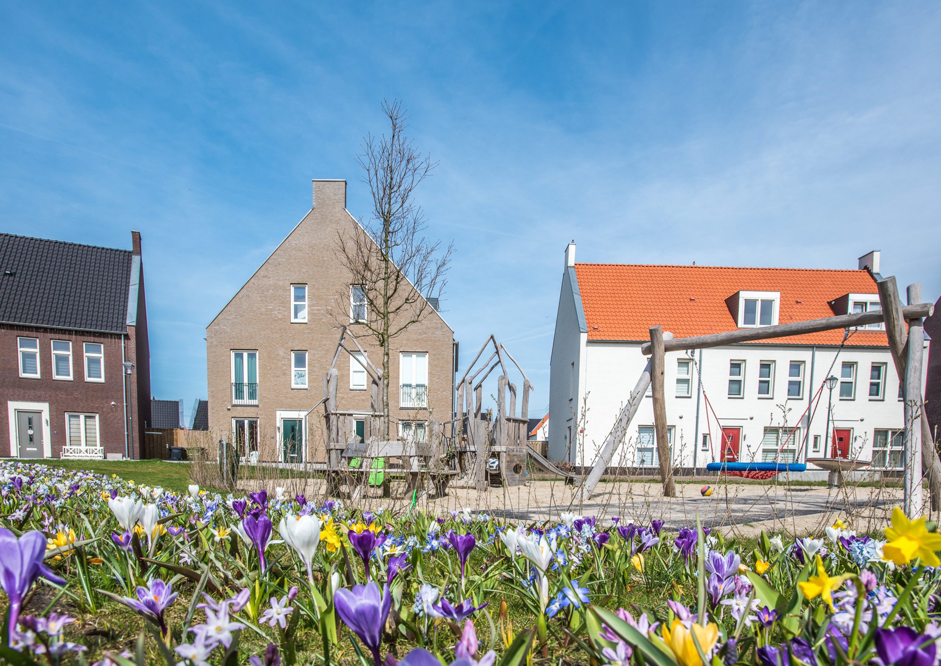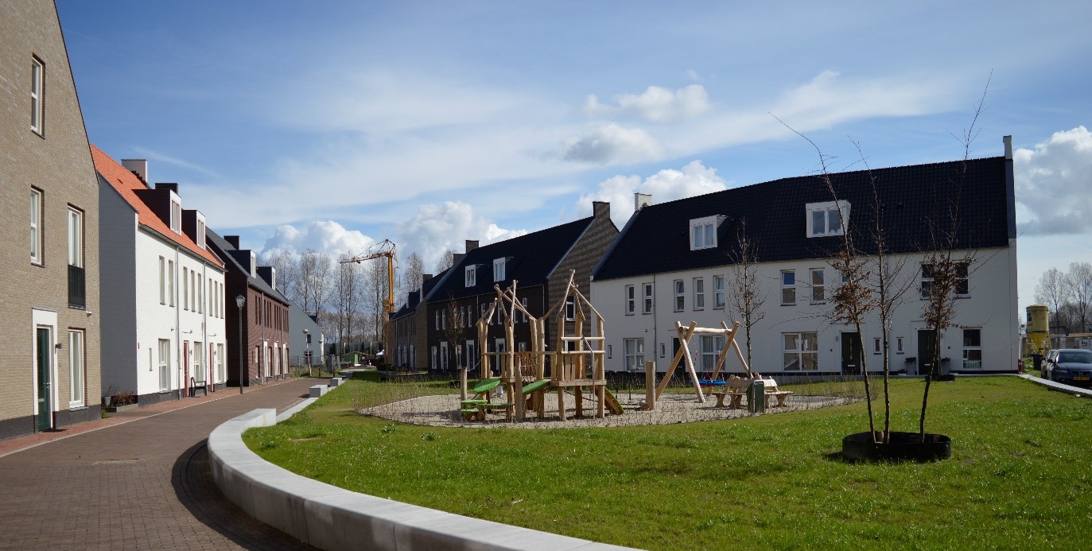Farms, wooded forests and windbreakers provide the natural, green backdrop for the Steegsche Velden Urban Project. The Main interests for the project was the scale of the site and the preservation of the natural ecology of the location.
To address the natural ecology of the location, the neighbourhood structures are based on the Houtsingel, dense wooded strips which allow for the natural division of the urban plan into smaller neighbourhoods to create a more intimate atmosphere, which also protect the area’s existing wildlife and natural presence. The houtsingels are a valuable contribution, as they also collect rainwater and integrate hidden ditches.
The Green Ribbon is the spine of the urban design. The road marries entrances on both the north and south sides of the site, and connects each neighbourhood to each other, while maintaining a sense of independence by being offset from the plan, instead of cutting through the fabric of the neighbourhoods. No two neighbourhoods are the same – each one has a unique characteristic of its own, but they do all share one thing in common, which are Brinken.
Brinken are open green spaces in each neighbourhood which are areas of community in the heart of each neighbourhood.
To ensure variety and diversity, two main compositional tools were employed in the urban design.
The main purpose of the urban design was to create a village like setting where we avoided designing long, repetitive row houses, which can often feel overwhelming and impersonal. We introduced the scale of the building, we did not make an urban plan for 200 houses but for 80 buildings. The buildings are positioned in the plan as if the composition was not conceived but grew gradually, almost “unintended”.
To ensure variety of design, four different architecture firms were assigned a certain number of buildings to design. This decision was made so that each building could express its own architectural personality, while still maintaining the same overall communal style of the urban design. This creates a shared diversity throughout the neighbourhoods, with all buildings having their own unique signatures.
Location:
Best
Client:
Gemeente Best
Design:
+31ARCHITECTS
Size:
200 houses
Year:
2010 – 2020
Image credits:
+31ARCHITECTS, Gemeente Best


