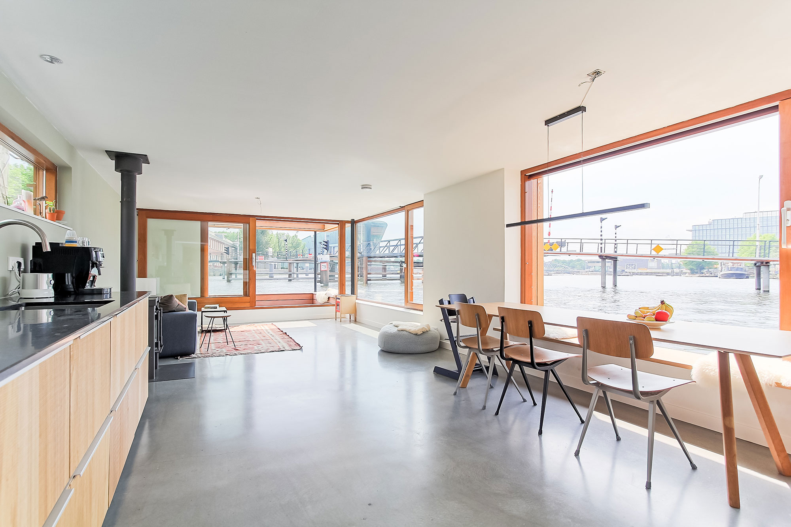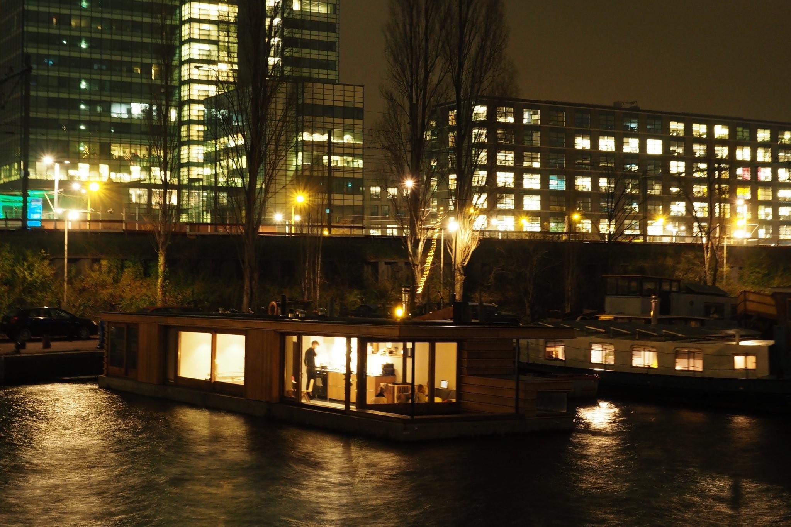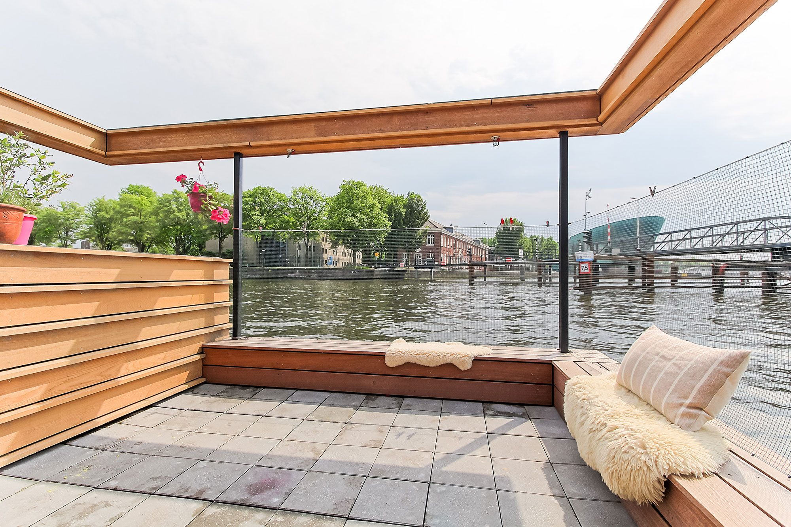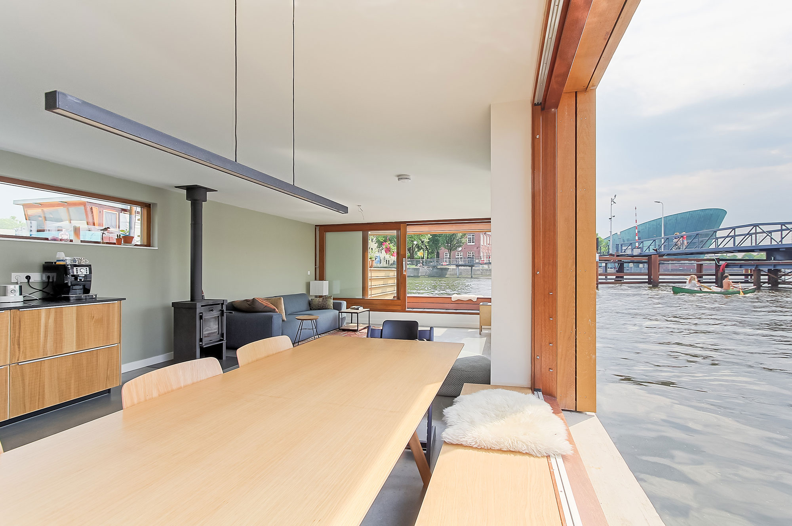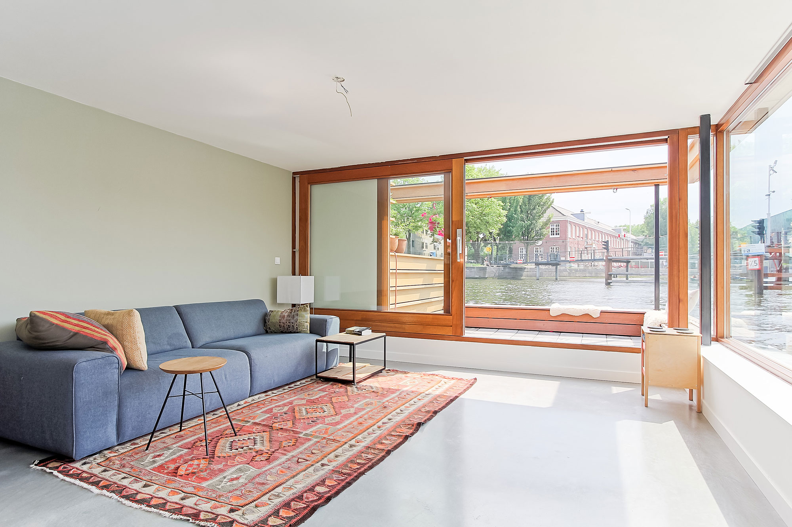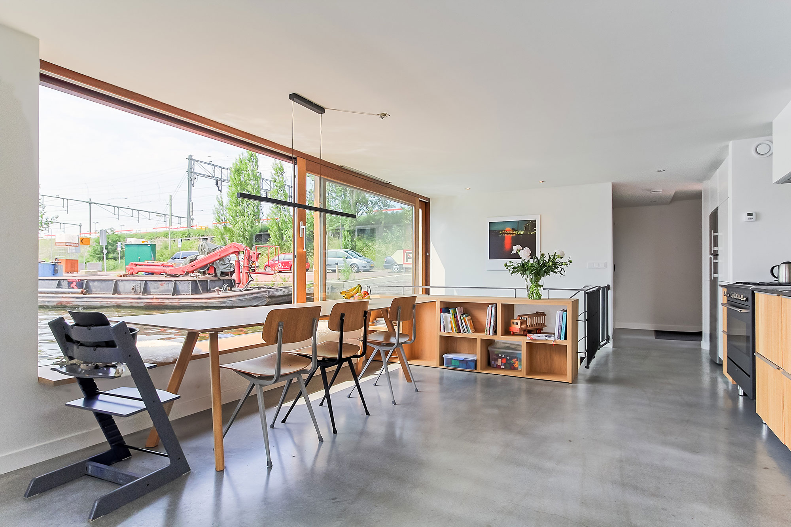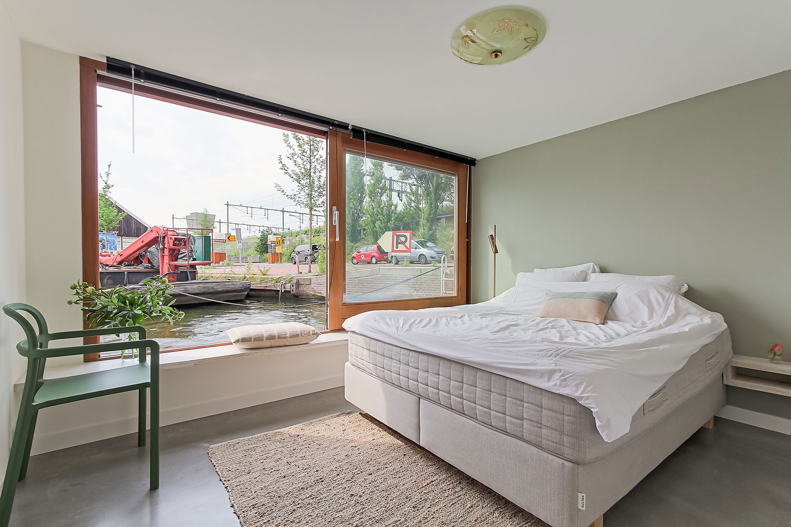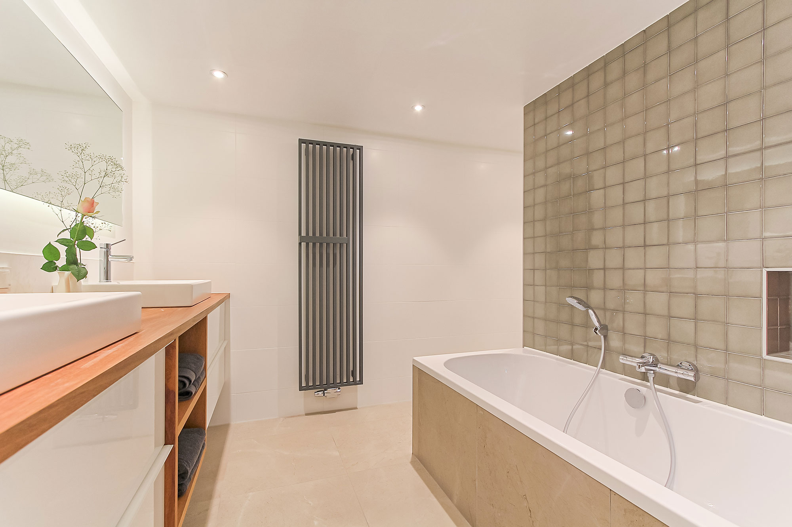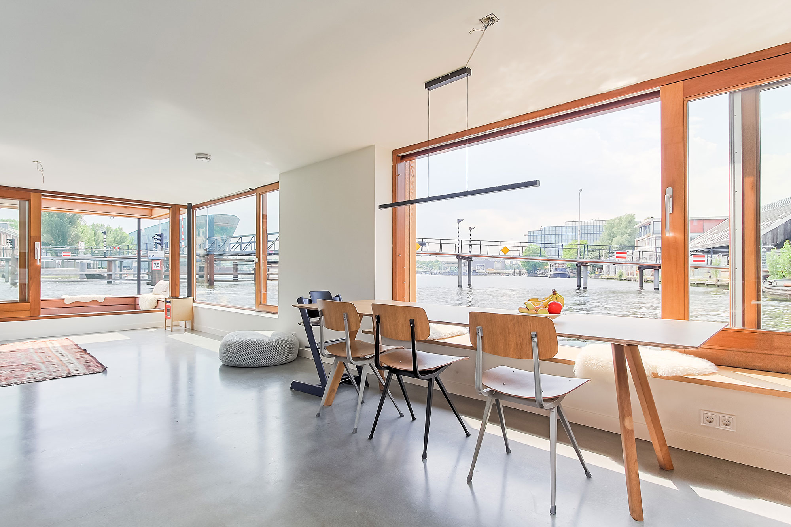This houseboat (Dutch = woonark or woonboot) just East of Amsterdam’s Central Station is the Dijksgracht Canal, which for many years has been a popular location for houseboats. For our design we wanted to echo the original houseboat design intents with our own contemporary twist.
The layout of the houseboat seamlessly responds to the context of the location. At the location of the panoramic view of the Amsterdam skyline, the living space is situated with large windows that can be opened. The sills of the large windows are wide, so that they can be used as benches where you can enjoy the view of the skyline. The serving functions, such as the kitchen and the stove, are situated on the more closed east side of the houseboat.
As an extension of the living area there is an outdoor terrace with a large sliding door at the south side of the boat. The residents can use the sun and the view here as optimally as possible.
To gain light in the basement, which lies entirely under water, we used so-called cuckoo windows. These windows are floor-high so that they form a whole with the window layout on the ground floor and allow, through their height, a sea of light in the basement.
The central eye-catcher connecting the ground floor and the basement is the staircase with integrated cupboard, the oak staircase and cupboard are designed as a single piece of furniture. The light enters the basement through the positioning of the staircase.
In the facade of this already not too high houseboat we have put extra emphasis on the length of the boat by applying a horizontal cladding of western red Cedar. At the location of the terrace, the top strip of wood crosses to complete the shape of the boat and frame the view from the terrace at the same time.
Location:
Amsterdam
Client:
Undisclosed
Design:
+31ARCHITECTS
Size:
185 sqm
Year:
2016-2018
Status:
Built
Contractor:
Arkenbouw Post
Image credits:
+31ARCHITECTS, W. van der Wolk


