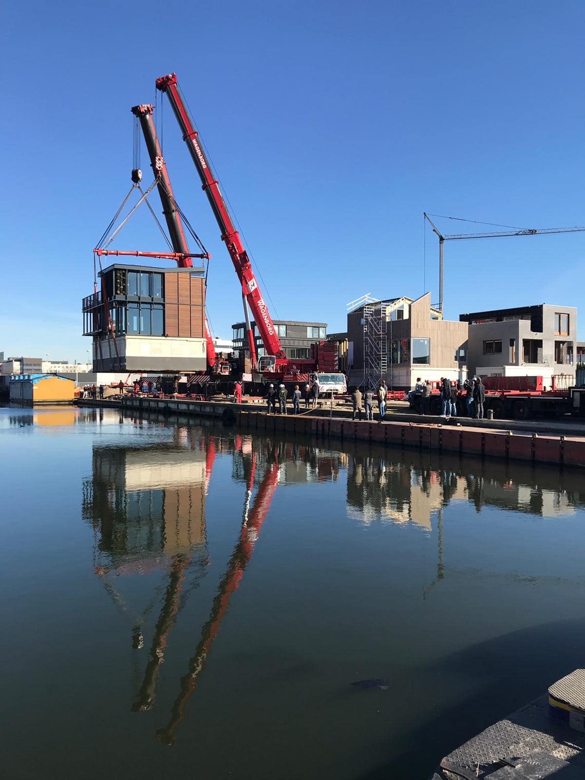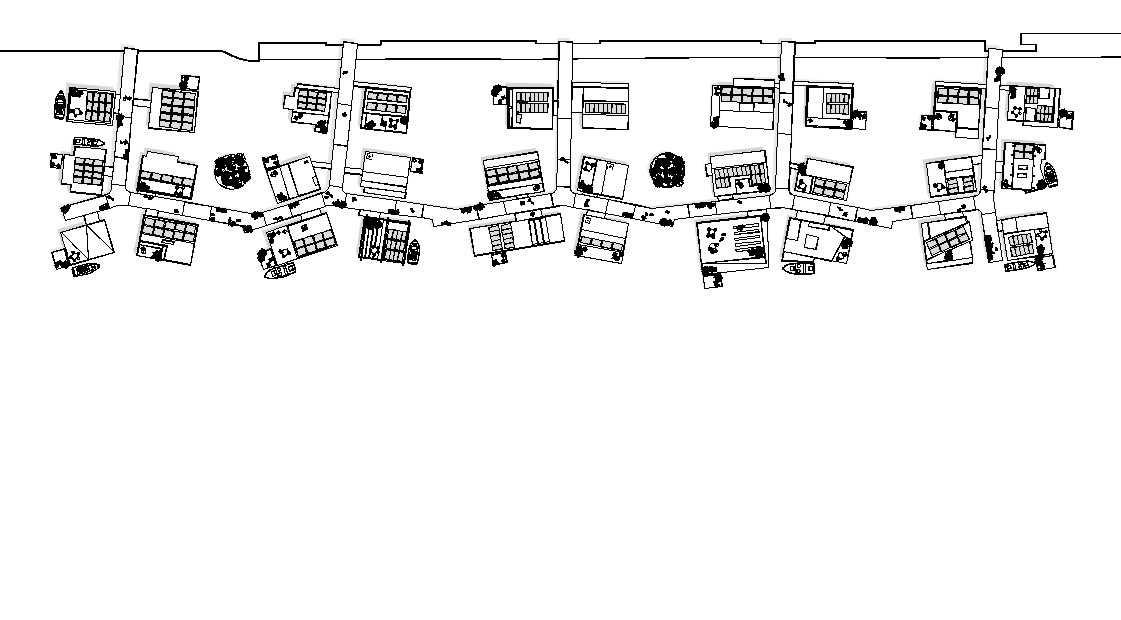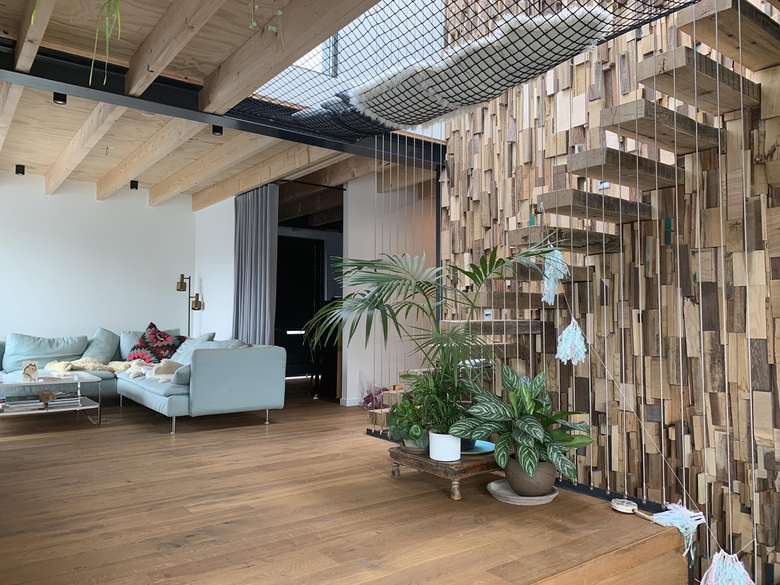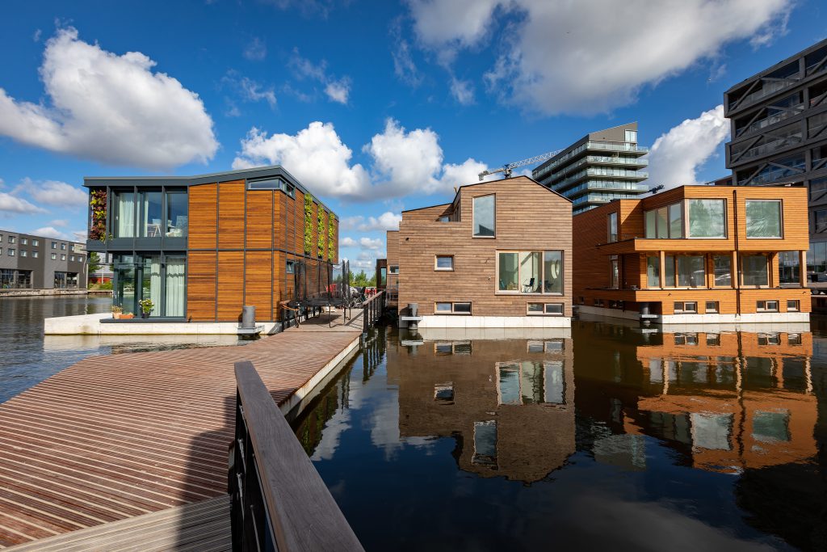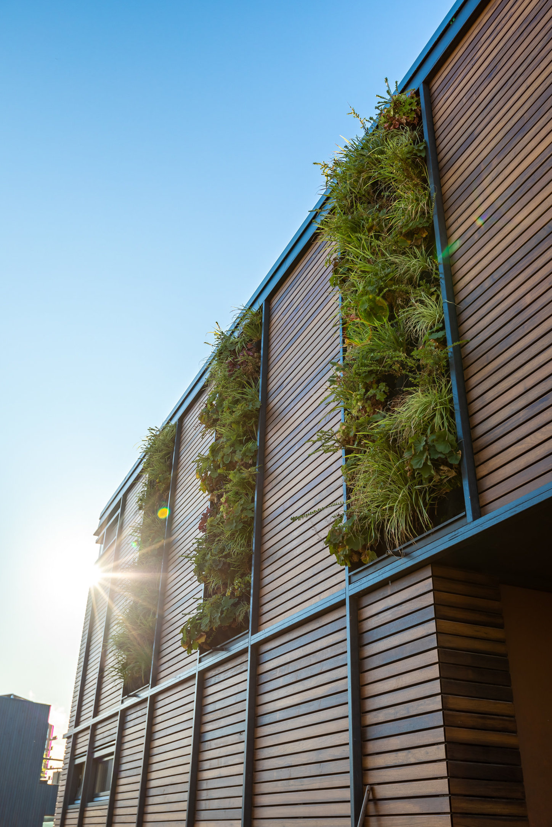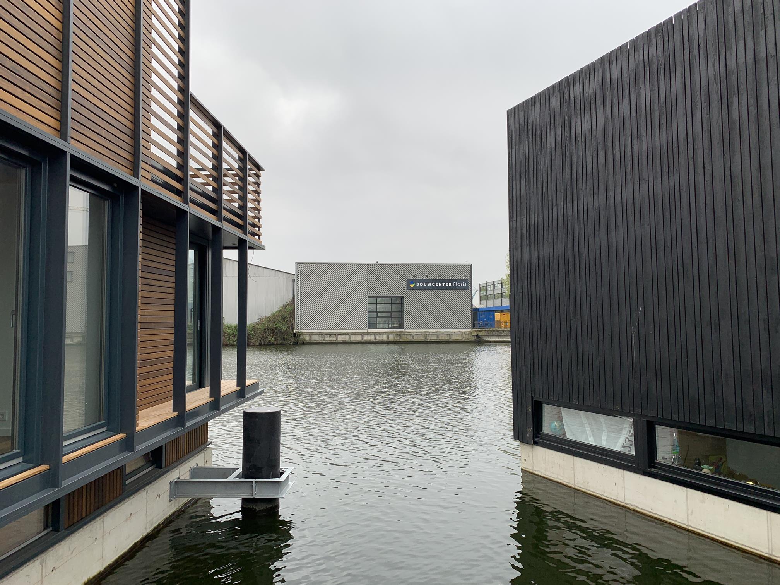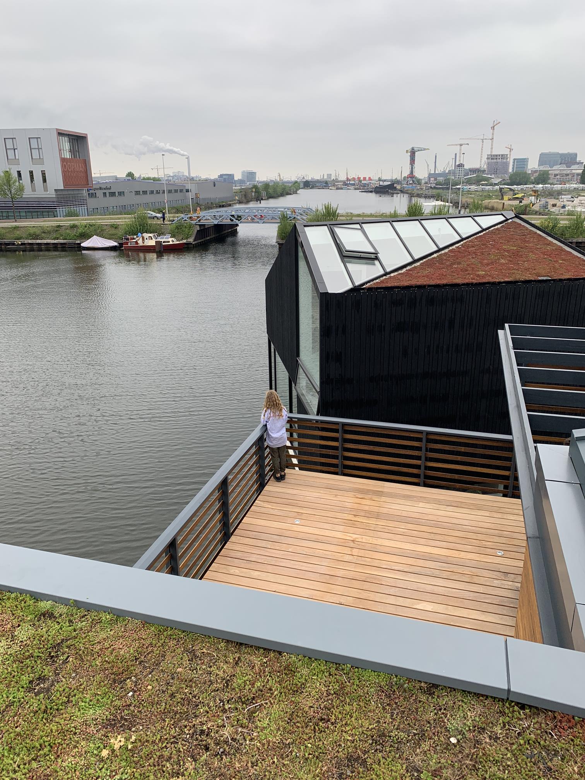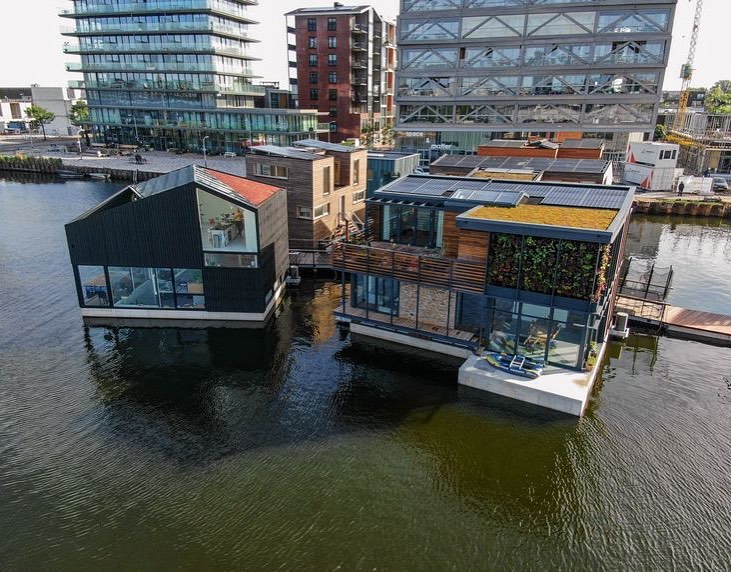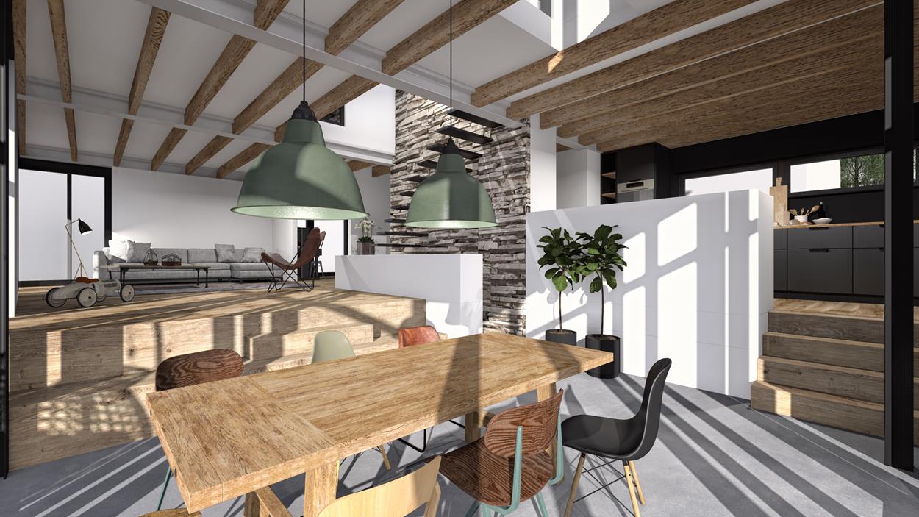This project is part of a bigger masterplan in Amsterdam North and was developed and stated to be the most sustainable floating neighbourhood of Europe. The project called Schoonschip includes 30 floating villas designed by 20 different architects.
The private community of 47 households of “Schoonschip” within the project defined new standards for sustainable urban development. For example, the houseboats are 100% energy efficient with fully renewable energy supply (no gas) which are traded within the community through an efficient smart grid. An innovative water system was built with a vacuum system with rainwater being used to flush toilets.
Due to high insulation value and optimised orientation, the energy demand is very low. In the whole project the use of a selection of sustainable materials reduces Co2 emissions.
The setback entrance is accessed by a fluently integrated jetty. To maximise the use of light and heat, the kitchen is placed facing north, with the living and dining areas facing south.
For definition of space, the dining area is lowered to the water level with access to the floating terrace.
A loggia wraps around the exterior of the living area creating a strong relationship to the exterior and the water, and allowing for shade from the sun during the summer months, while allowing heat and light in during the winter.
At the upper level the master bedroom and study share a south facing green terrace with a great view to its surroundings.
A combination of loggias, cantilevered facades, pergolas and a strict and rigid facade frame will give the watervilla a fresh and energizing look.
The icing on the cake is found in additional greenery which is integrated into the façade, terraces and the roof, a feature added to compliment the clients love for green surroundings.
Location:
Amsterdam Noord
Client:
Undisclosed
Design:
+31ARCHITECTS
Size:
220 sqm
Year:
2018
Status:
Built
Team:
J. Houwert i.c.w. J. Suasso de Lima de Prado, V. Gollner, L. Farrell
Imagecredits:
+31ARCHITECTS, Isabel Nabuurs
Contractor:
Willem Beverloo


