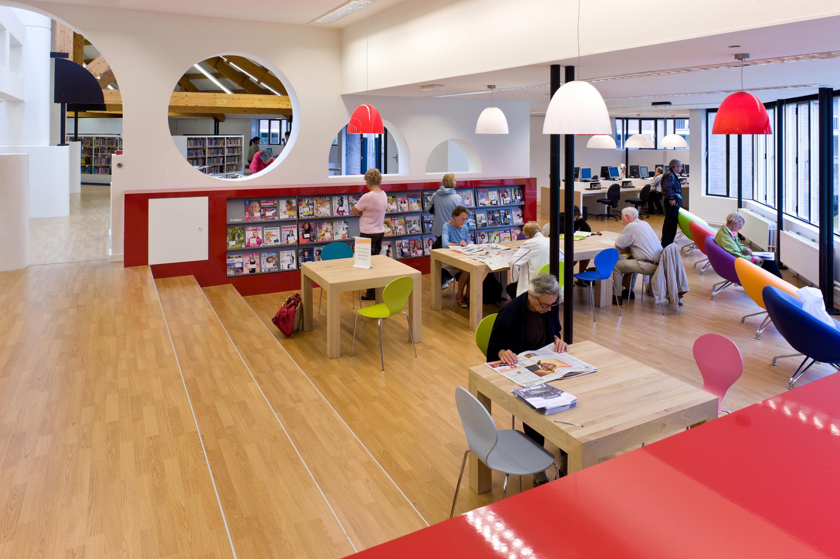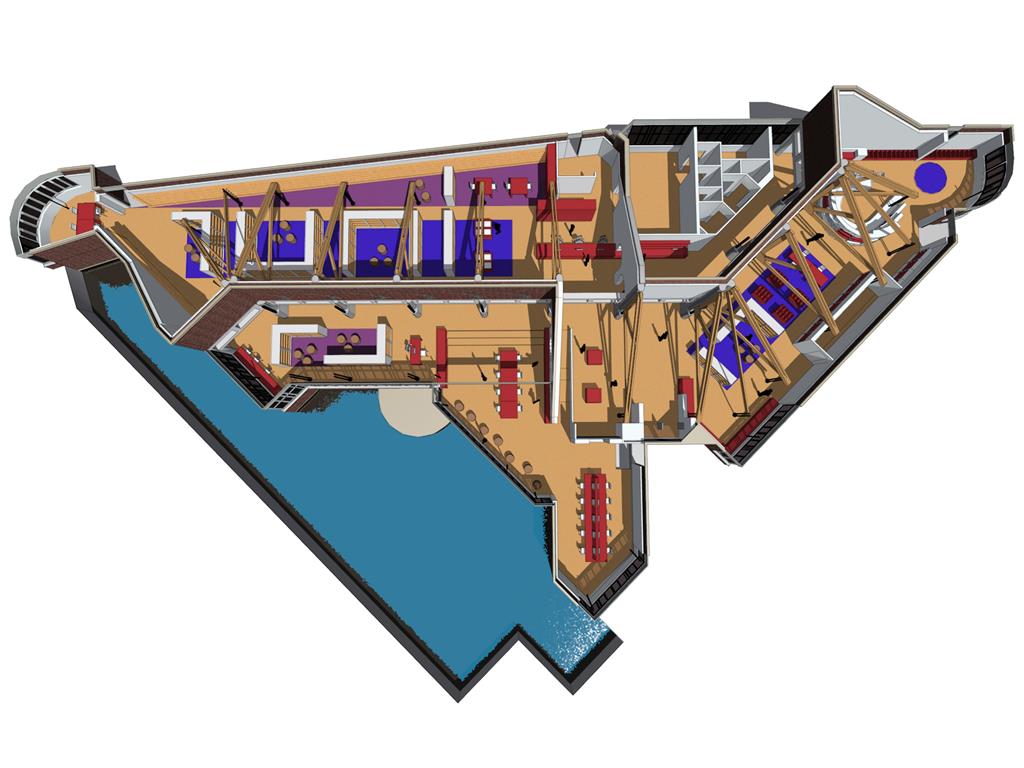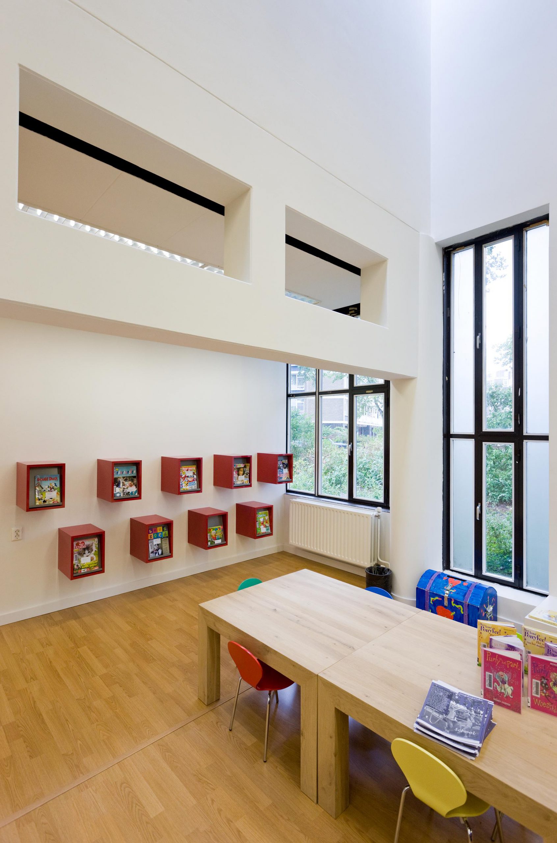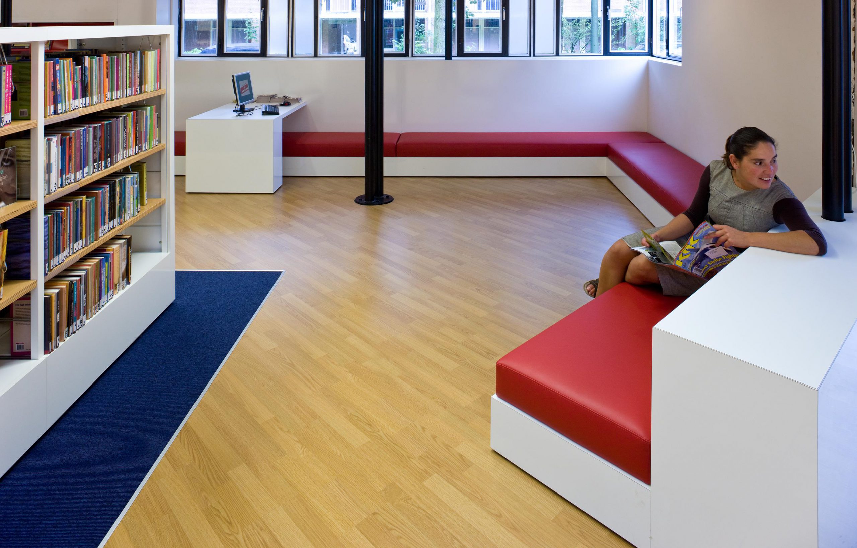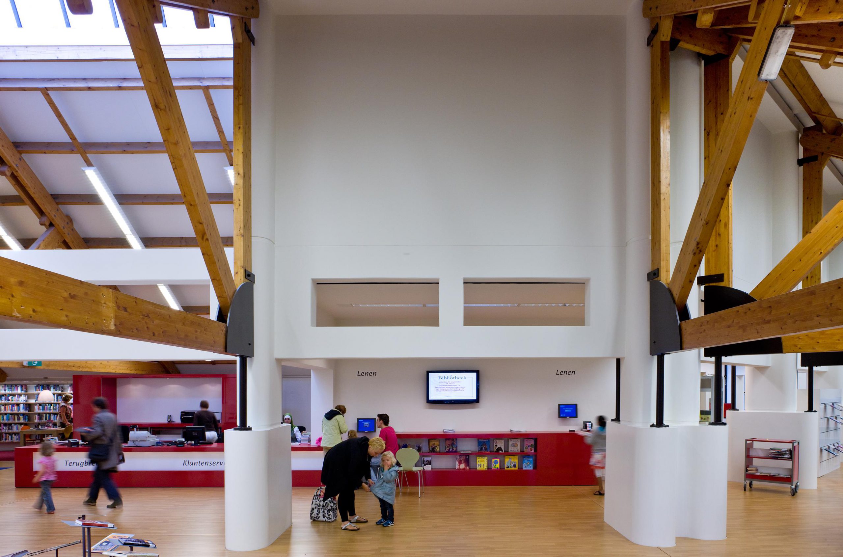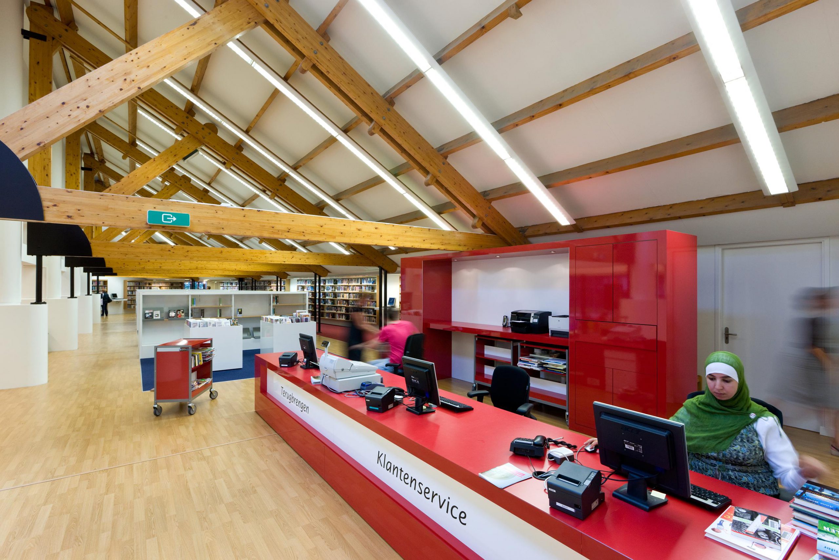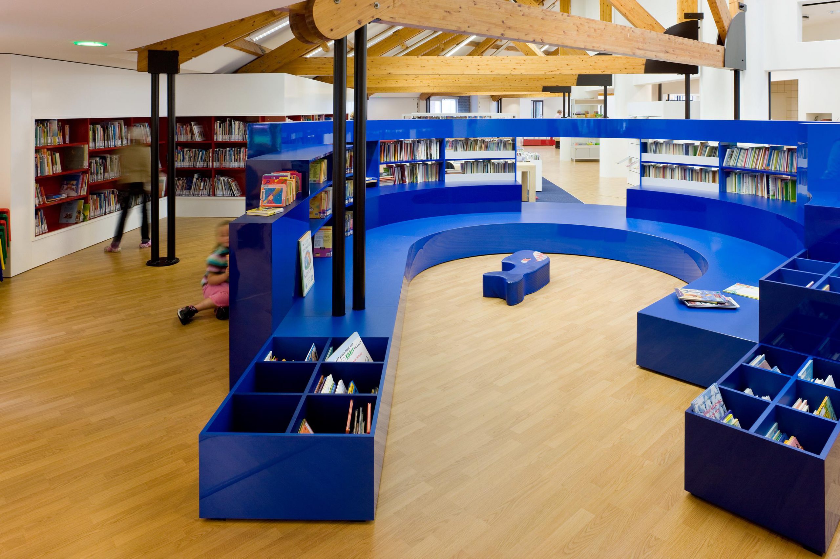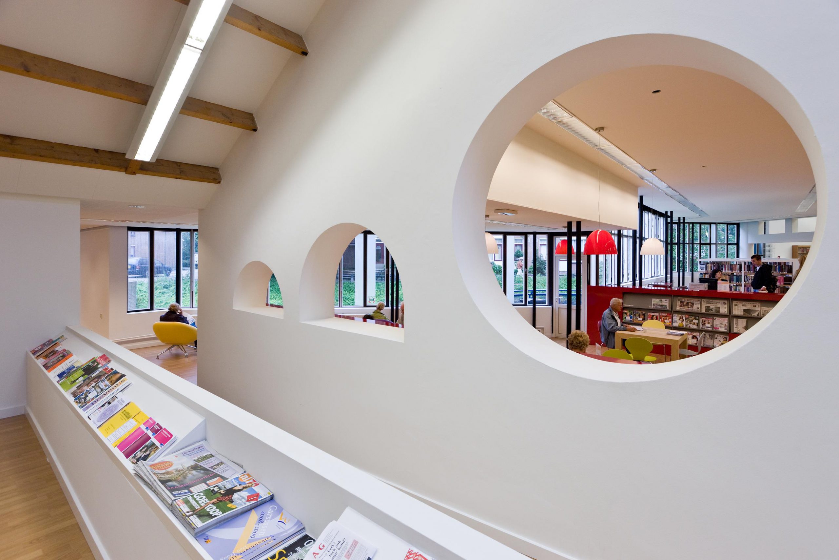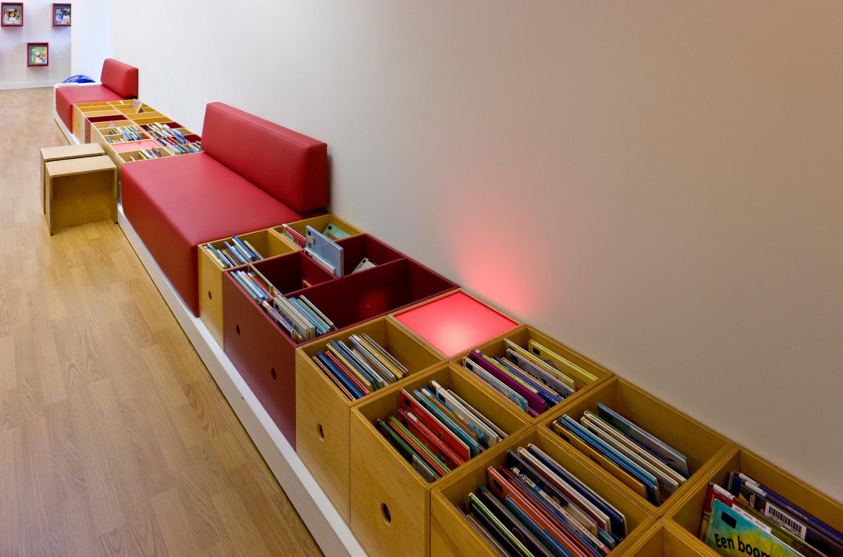The public library “Nieuw Waldeck” was ready for a new interior, after operating 25 years without any alterations. Together with the architectural office Millies we made a design for the restyling of the interior.
In the floor plans, dating from the eighties, several walls and obstacles have been removed to create one big open space and at the same time opening the entrance to the outdoor space.
All furniture that is placed is especially designed and made for this project. Through the use of warm colors and materials a calm and inviting atmosphere is created.
In the way the furniture is placed different atmospheres and places are created, by not making the furniture too high a clear view in the library is guaranteed.
Location:
The Hague, Kijkduin
Adress:
Rossinilaan 141
Client:
Bibliotheek Den Haag
Design:
+31ARCHITECTS
Team:
J. Houwert i.c.w. J. Suasso de Lima de Prado en M. van der Zwan
Size:
1000 sqm
Year:
2008
Status:
Built
Imagecredits:
+31ARCHITECTS, Iwan Baan
Contractor:
Breumelhof Bouw, Schulz Benelux, Luiten Interieurbouw


