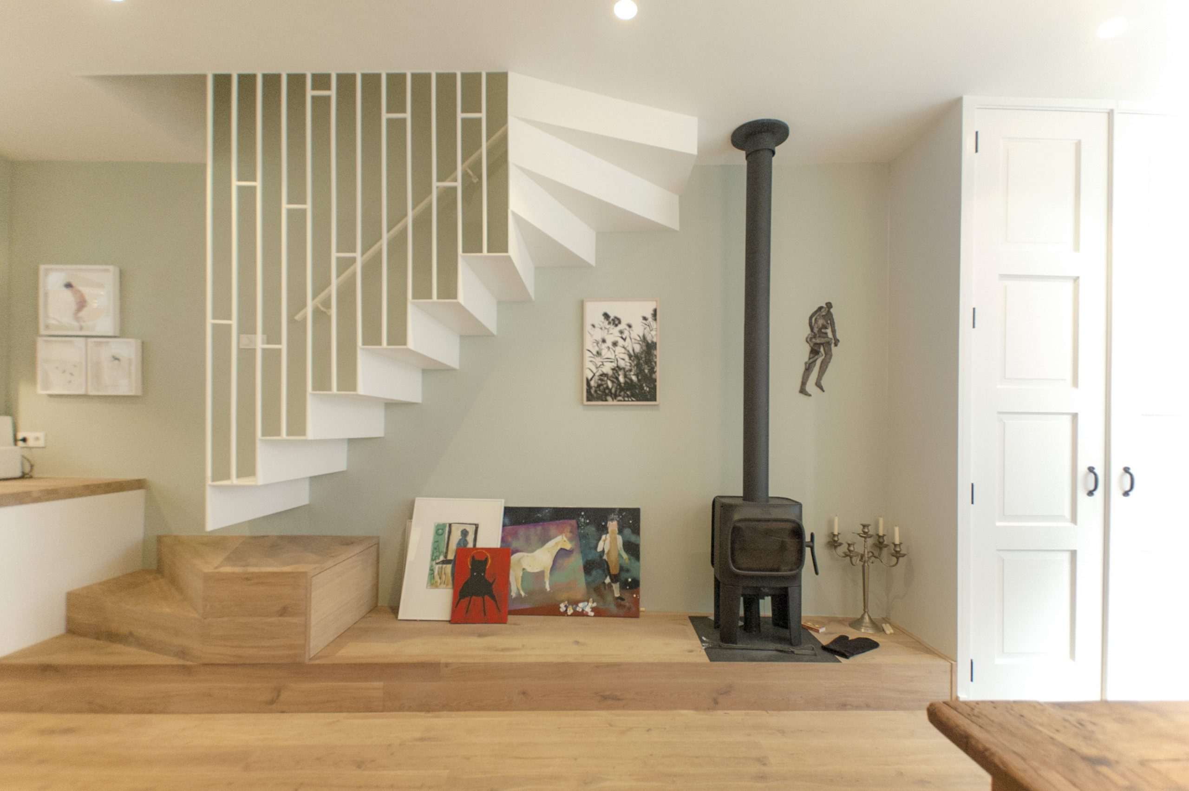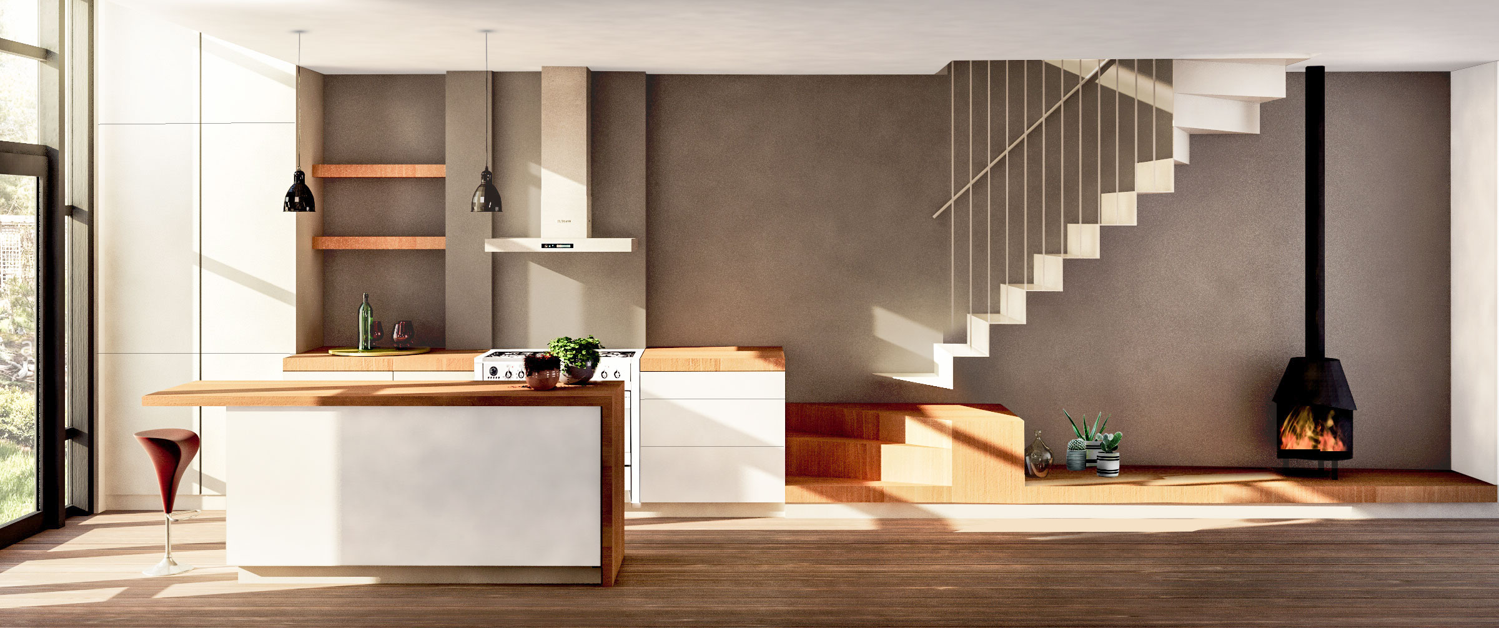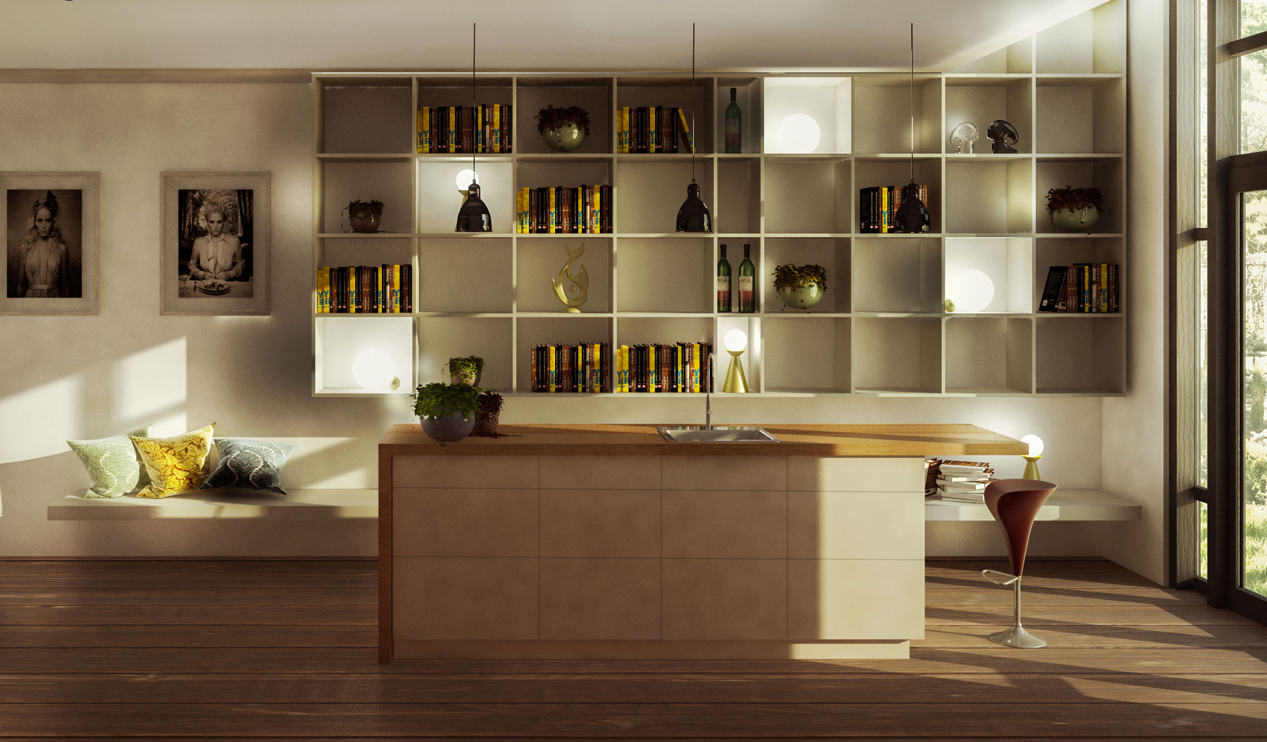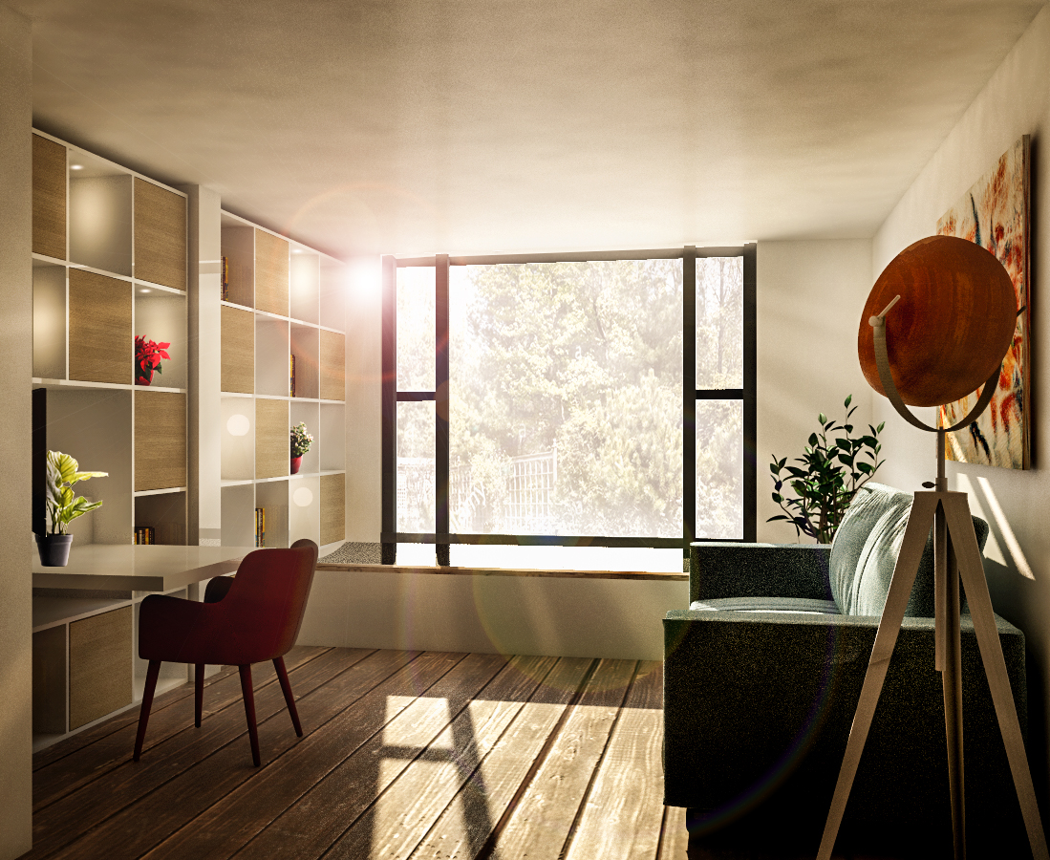The transformation and extension of a multiple story family house in the Jodaan area in the centre of Amsterdam.
All floors are renovated including a new kitchen layout, new stairs, bathrooms, a roof terrace and an extension on the second and third floor.
The white coloured new fragile steel stair floating above an oak wood plinth connects a new kitchen and fireplace.
A big half-open cupboard running thru a gentile void accentuates the double high space of the kitchen area.
With reusing elements of the existing furniture and flooring we managed to reduce the use of new materials to minimise the throw away of reusable materials.
Location:
Amsterdam
Client:
Undisclosed
Design:
+31ARCHITECTS i.c.w. CUBE architecten
Size:
140 sqm
Year:
2019-2020
Status:
Built
Contractor:
Veldman Pouw





