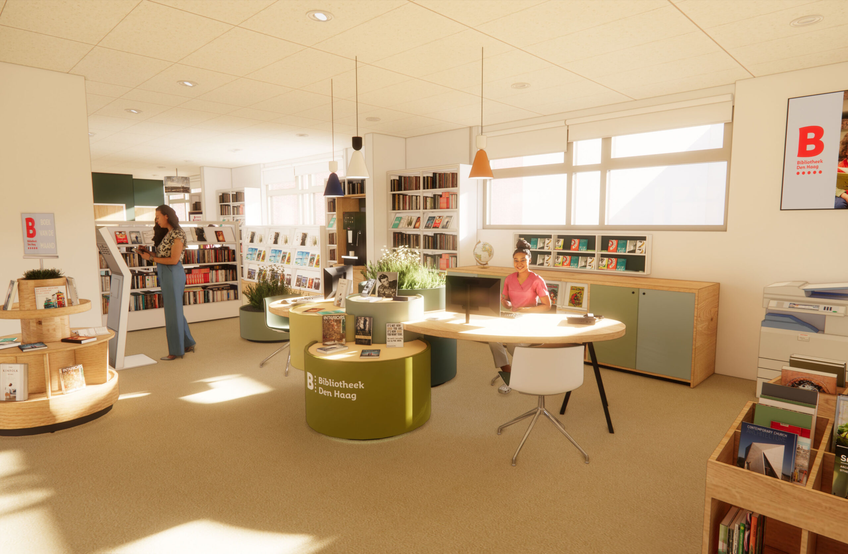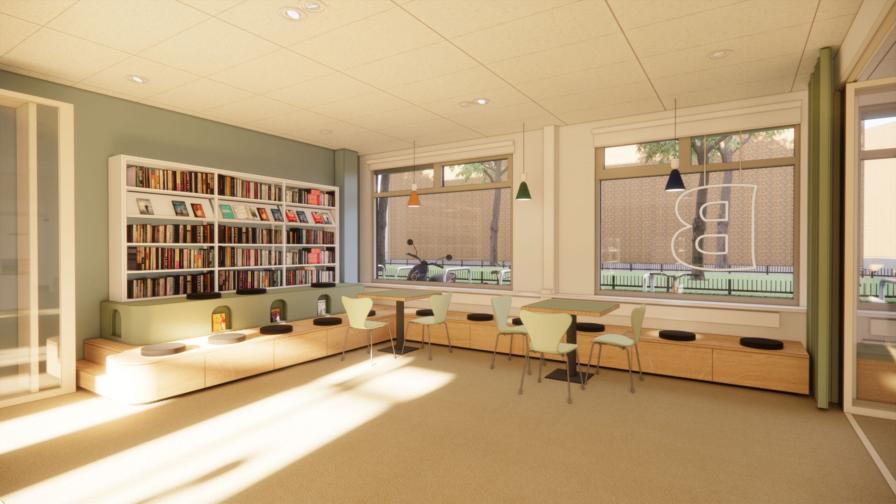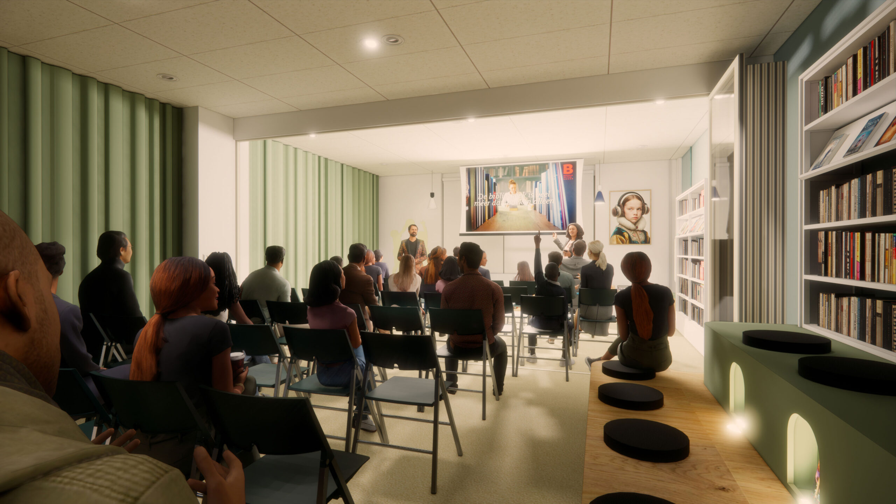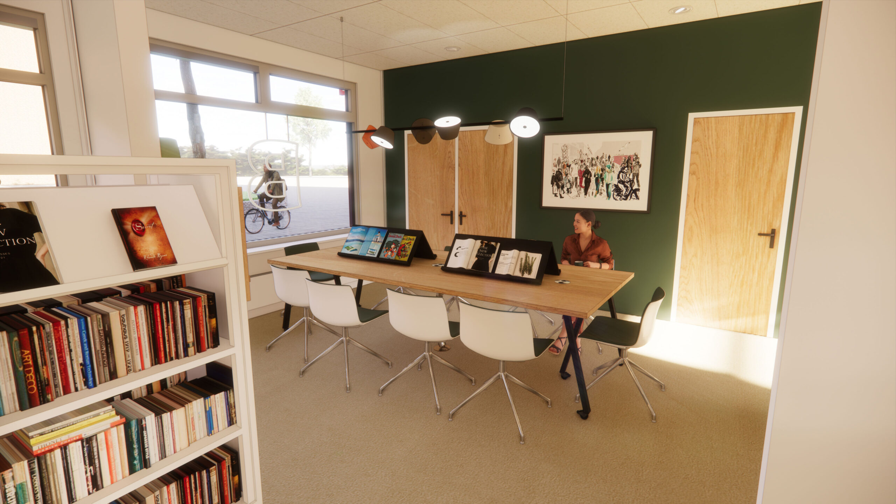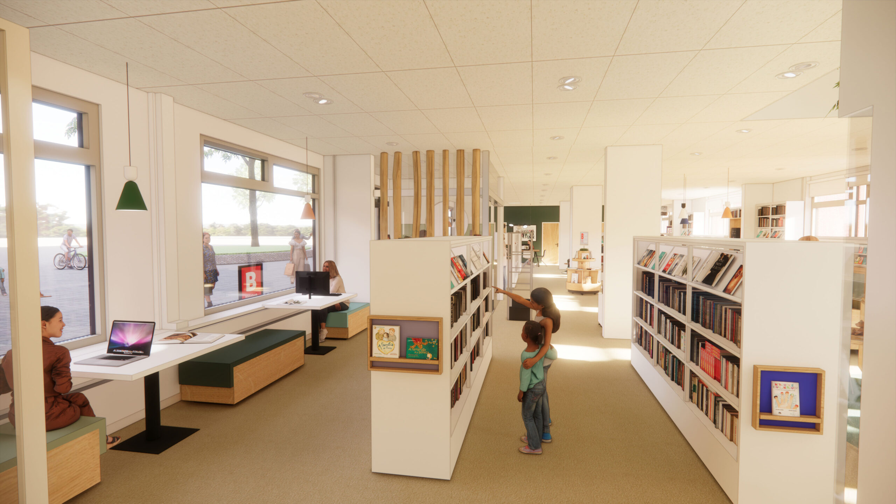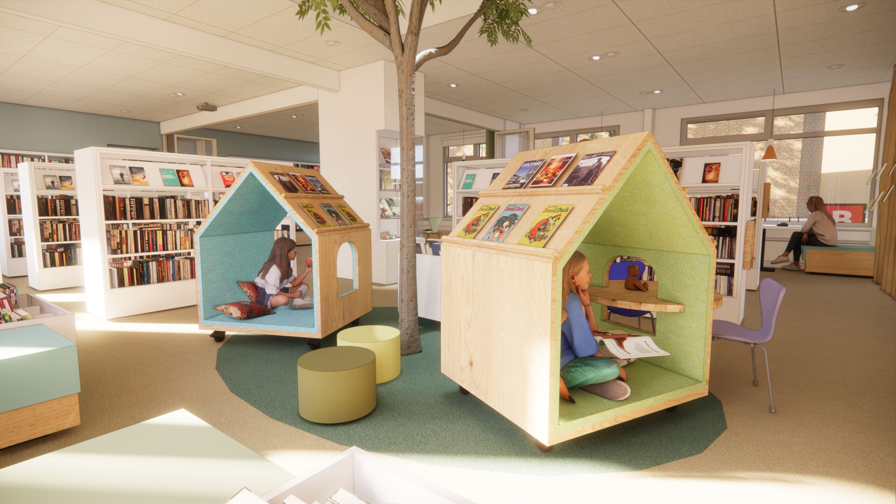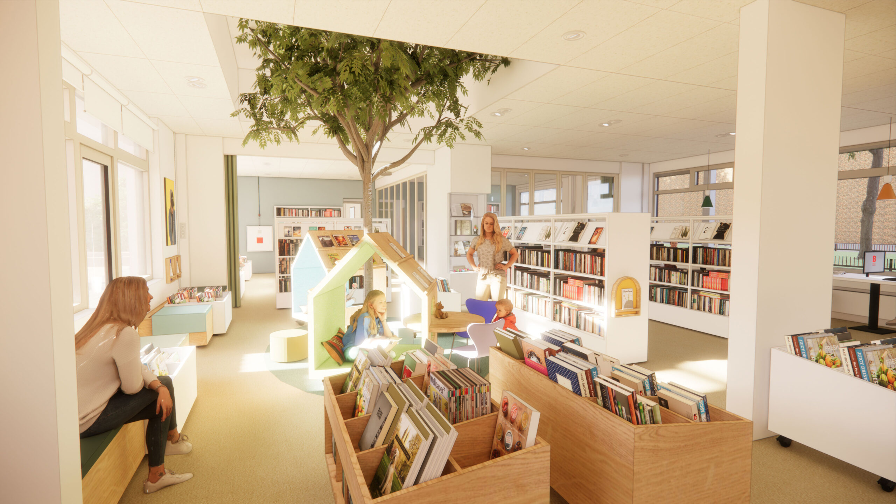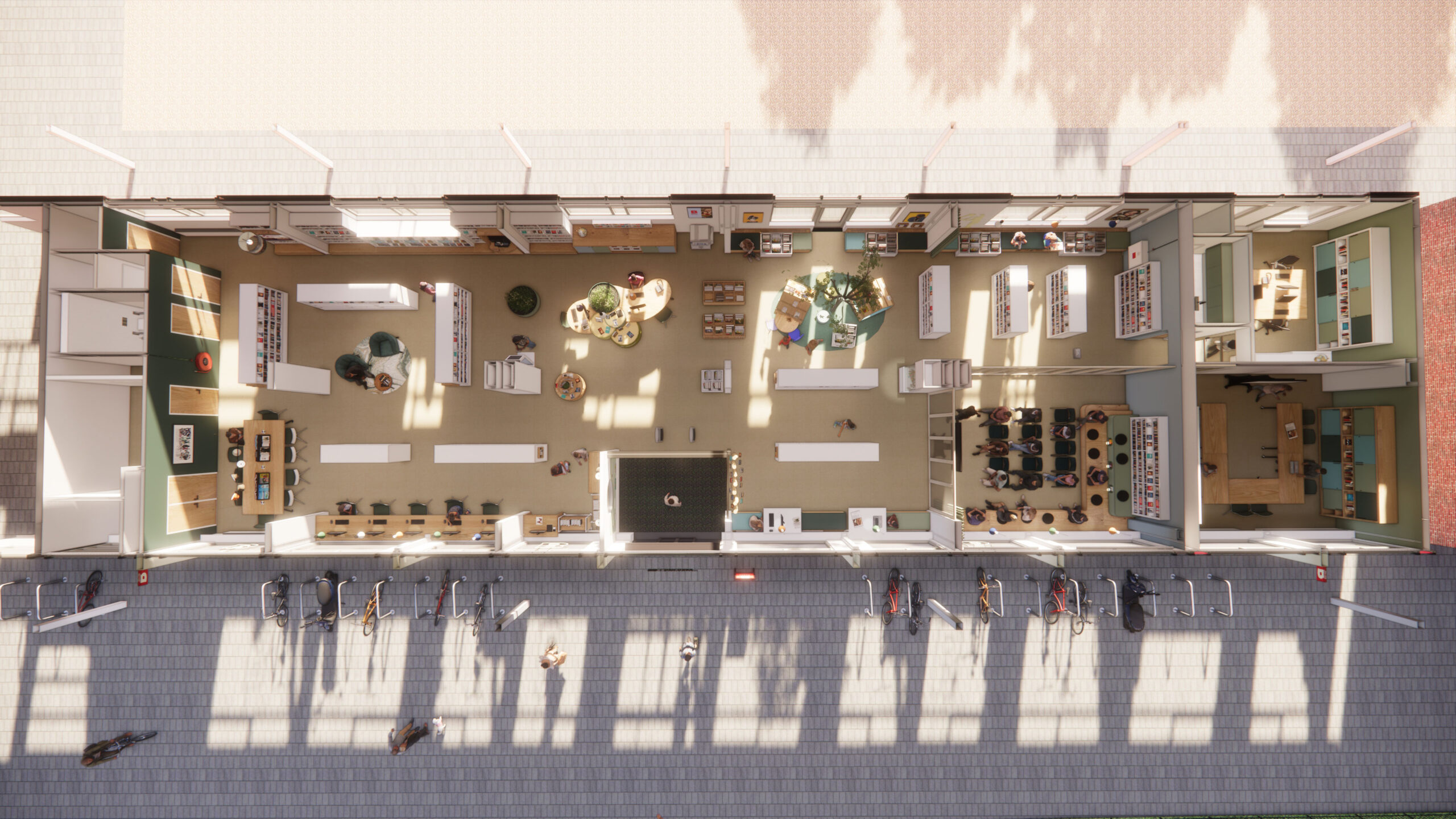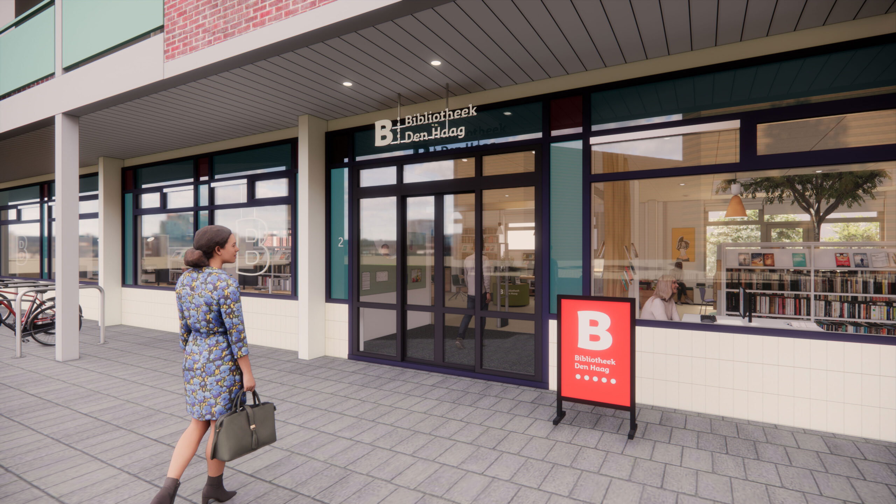A Future-Oriented Library for Laakkwartier, The Hague
In the heart of Laakkwartier, a forward-thinking library is taking shape—one that welcomes, connects, and evolves with its users.
+31ARCHITECTS has developed a design vision that puts hospitality, inclusivity, and flexibility at its core. Today’s library is no longer just a collection of books; it is a vibrant community hub for all generations, a place for learning, and a space that embraces both tranquillity and activity.
Welcoming and Multifunctional
The renewed library is designed to accommodate a wide range of needs simultaneously. A central entrance naturally creates a spatial divide: a calm zone and a more dynamic area coexist in harmony. Strategically positioned acoustic sliding walls enable smaller groups to gather without disturbing others.
Existing office spaces have been partially transformed into flexible rooms for learning and activities. This expansion greatly increases the area available for public use and introduces new functions. Thanks to movable furniture, rooms can be easily reconfigured—from an intimate reading corner to a setup for larger events. Even blackout options are available in select areas, adding to the space’s versatility.
Inclusive for Everyone
Accessibility was a guiding principle in the design. The library welcomes a diverse range of users—at the same time, and without getting in each other’s way. From study zones to play areas, classrooms to immersive experiences: every visitor is made to feel at home. Furniture is tailored to suit all ages and levels of mobility, ensuring comfort for both able-bodied and differently-abled guests.
Colours and visibility
A fresh colour palette and open, transparent layout give the library a welcoming presence—clearly visible from the outside and immediately inviting from within. The library proudly presents its identity: visible to the community, and tangible to every visitor.
Designed for the Future
Sustainability and adaptability are at the heart of the library’s design. Flexible furnishings and smart spatial planning allow the building to evolve with changing needs, requiring only minimal adjustments. Lighting, ventilation, and heating systems are not only energy-efficient, but also intelligently controlled and future-ready for even greener technologies.
Here, technology and design work seamlessly together: heating elements are subtly integrated into the furniture, and lighting is both atmospheric and efficient. The result is a library that offers comfort and inspiration – demonstrating how sustainability and aesthetics can enhance one another.
A Space for Connection and Community
The new design blurs the line between workspaces and public areas. Staff and visitors are encouraged to connect, learn from one another, and actively shape the library of tomorrow. This is not a closed-off institution, but an open, safe, and welcoming place for everyone in Laakkwartier – now and into the future.
Location:
Den Haag
Client:
Bibliotheek Den Haag
Design:
+31ARCHITECTS
Team:
Jorrit Houwert
Size:
400 sqm
Year:
2024-
Contractor:
Soon to be announced
Status:
Completed


